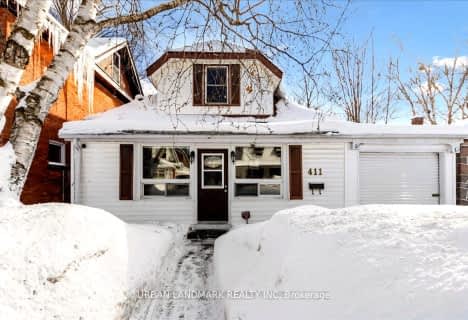
St Ann's Separate School
Elementary: Catholic
4.50 km
Sacred Heart School
Elementary: Catholic
0.37 km
Monsignor Castex Separate School
Elementary: Catholic
3.69 km
Bayview Public School
Elementary: Public
2.81 km
Huron Park Public School
Elementary: Public
1.43 km
Mundy's Bay Elementary Public School
Elementary: Public
2.18 km
Georgian Bay District Secondary School
Secondary: Public
2.93 km
North Simcoe Campus
Secondary: Public
2.30 km
École secondaire Le Caron
Secondary: Public
5.60 km
Elmvale District High School
Secondary: Public
19.56 km
St Joseph's Separate School
Secondary: Catholic
40.81 km
St Theresa's Separate School
Secondary: Catholic
1.76 km











