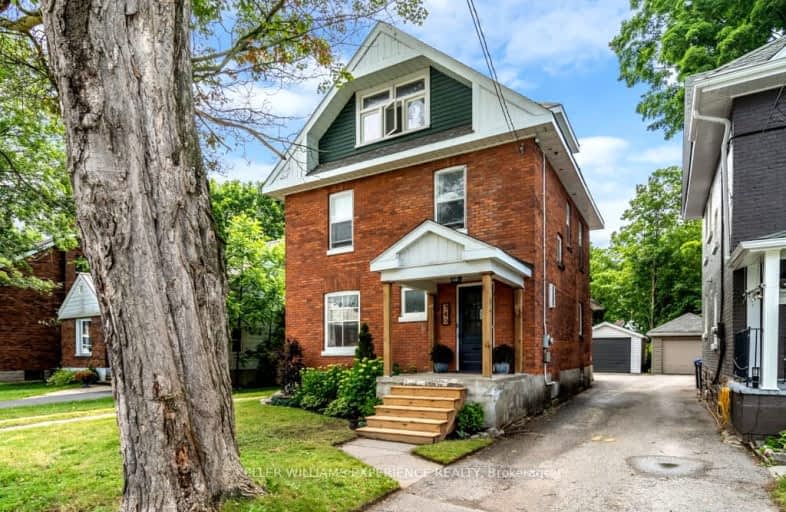Car-Dependent
- Most errands require a car.
49
/100
Bikeable
- Some errands can be accomplished on bike.
68
/100

St Ann's Separate School
Elementary: Catholic
4.14 km
Sacred Heart School
Elementary: Catholic
0.67 km
Monsignor Castex Separate School
Elementary: Catholic
2.72 km
Bayview Public School
Elementary: Public
1.87 km
Huron Park Public School
Elementary: Public
0.75 km
Mundy's Bay Elementary Public School
Elementary: Public
1.14 km
Georgian Bay District Secondary School
Secondary: Public
1.90 km
North Simcoe Campus
Secondary: Public
1.76 km
École secondaire Le Caron
Secondary: Public
4.90 km
Stayner Collegiate Institute
Secondary: Public
39.81 km
Elmvale District High School
Secondary: Public
18.97 km
St Theresa's Separate School
Secondary: Catholic
1.34 km
-
Georgian Bay Islands National Park
901 Wye Valley Rd, Midland ON L4R 4K6 0.52km -
Harbourside Park
Midland ON 0.61km -
David Onley Park
475 Bayshore Dr, Midland ON L4R 0C8 0.62km
-
TD Bank Financial Group
295 King St, Midland ON L4R 3M5 0.36km -
TD Canada Trust Branch and ATM
295 King St, Midland ON L4R 3M5 0.37km -
Scotiabank
291 King St, Midland ON L4R 3M5 0.39km






