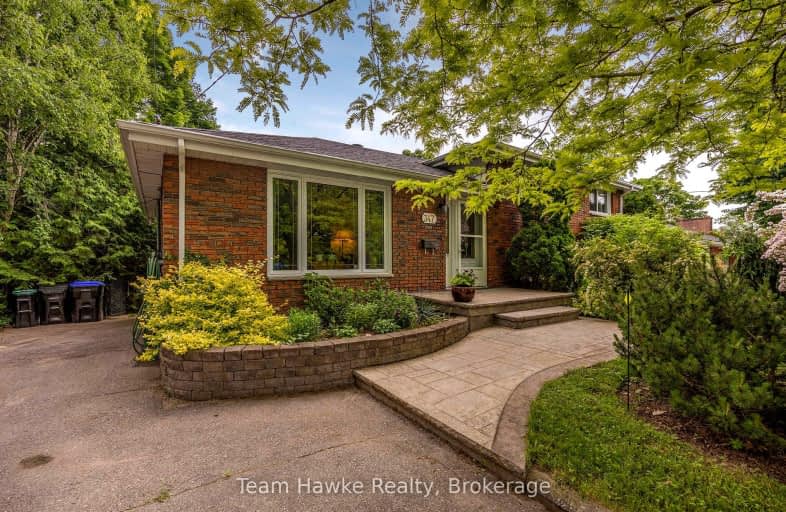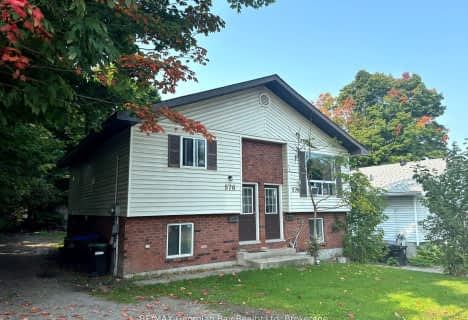
Video Tour
Very Walkable
- Most errands can be accomplished on foot.
77
/100
Bikeable
- Some errands can be accomplished on bike.
50
/100

St Ann's Separate School
Elementary: Catholic
3.98 km
Sacred Heart School
Elementary: Catholic
1.49 km
Monsignor Castex Separate School
Elementary: Catholic
1.98 km
Bayview Public School
Elementary: Public
1.21 km
Huron Park Public School
Elementary: Public
0.99 km
Mundy's Bay Elementary Public School
Elementary: Public
0.32 km
Georgian Bay District Secondary School
Secondary: Public
1.09 km
North Simcoe Campus
Secondary: Public
1.74 km
École secondaire Le Caron
Secondary: Public
4.40 km
Stayner Collegiate Institute
Secondary: Public
39.10 km
Elmvale District High School
Secondary: Public
18.56 km
St Theresa's Separate School
Secondary: Catholic
1.56 km
-
Georgian Bay Islands National Park
901 Wye Valley Rd, Midland ON L4R 4K6 0.32km -
Neezhoday Park
Midland ON L4R 3M6 0.46km -
Dog Park
Midland ON 0.6km
-
National Bank
9281 Penetanguishene Rd, Midland ON L4R 4K4 0.32km -
RBC Dominion Securities
512 Yonge St, Midland ON L4R 2C5 0.42km -
RBC Royal Bank
271 King St, Midland ON L4R 3M4 0.51km












