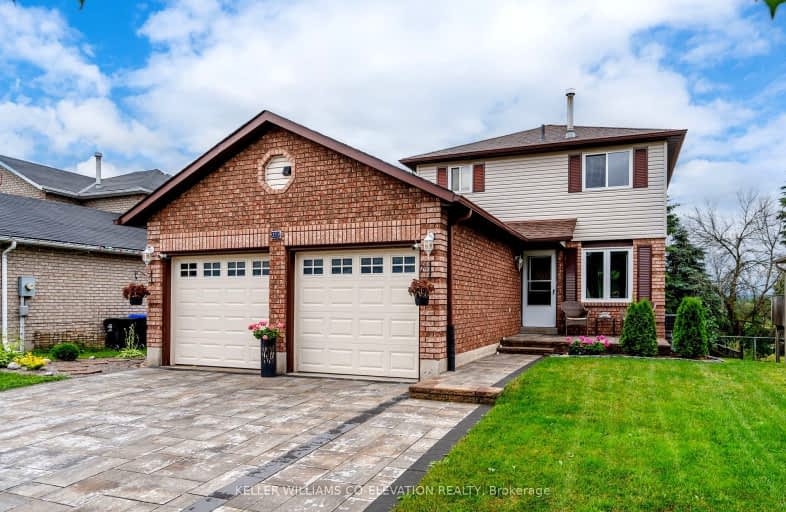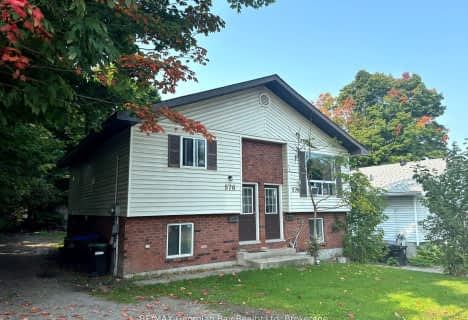
Video Tour
Somewhat Walkable
- Some errands can be accomplished on foot.
52
/100
Somewhat Bikeable
- Most errands require a car.
39
/100

St Ann's Separate School
Elementary: Catholic
5.42 km
Sacred Heart School
Elementary: Catholic
1.49 km
Monsignor Castex Separate School
Elementary: Catholic
3.41 km
Bayview Public School
Elementary: Public
2.74 km
Huron Park Public School
Elementary: Public
0.62 km
Mundy's Bay Elementary Public School
Elementary: Public
1.76 km
Georgian Bay District Secondary School
Secondary: Public
2.43 km
North Simcoe Campus
Secondary: Public
0.56 km
École secondaire Le Caron
Secondary: Public
5.94 km
Elmvale District High School
Secondary: Public
17.81 km
St Joseph's Separate School
Secondary: Catholic
39.22 km
St Theresa's Separate School
Secondary: Catholic
0.01 km
-
Trillium Woods Park
Midland ON 0.25km -
Galloway Park
Midland ON L4R 0B7 0.55km -
Dog Park
Midland ON 0.99km
-
RBC Dominion Securities
512 Yonge St, Midland ON L4R 2C5 1.3km -
National Bank
9281 Penetanguishene Rd, Midland ON L4R 4K4 1.49km -
TD Canada Trust Branch and ATM
295 King St, Midland ON L4R 3M5 1.52km













