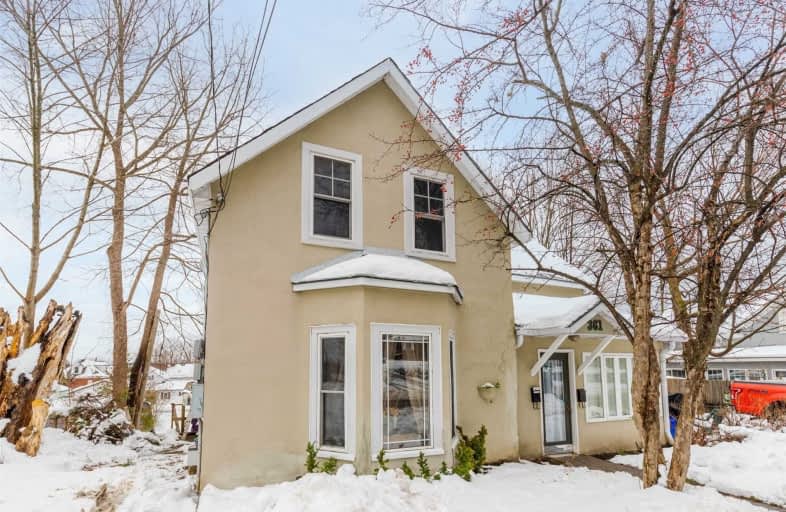
St Ann's Separate School
Elementary: Catholic
4.06 km
Sacred Heart School
Elementary: Catholic
1.38 km
Monsignor Castex Separate School
Elementary: Catholic
2.10 km
Bayview Public School
Elementary: Public
1.33 km
Huron Park Public School
Elementary: Public
0.87 km
Mundy's Bay Elementary Public School
Elementary: Public
0.44 km
Georgian Bay District Secondary School
Secondary: Public
1.21 km
North Simcoe Campus
Secondary: Public
1.66 km
École secondaire Le Caron
Secondary: Public
4.51 km
Stayner Collegiate Institute
Secondary: Public
39.16 km
Elmvale District High School
Secondary: Public
18.56 km
St Theresa's Separate School
Secondary: Catholic
1.45 km




