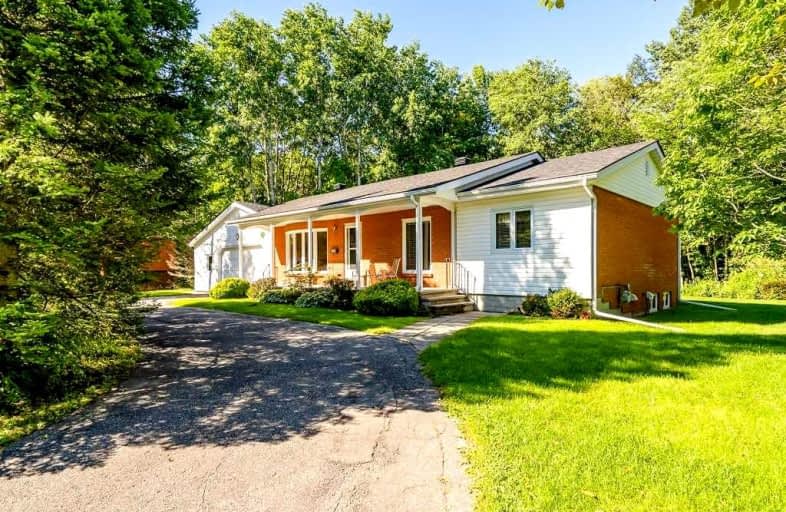Sold on Nov 30, 1990
Note: Property is not currently for sale or for rent.

-
Type: Detached
-
Style: Bungalow
-
Lot Size: 159 x 170
-
Age: No Data
-
Added: Dec 15, 2024 (1 second on market)
-
Updated:
-
Last Checked: 1 month ago
-
MLS®#: S11839760
-
Listed By: Realty world bryson mcquirter
UPGRADED CARPET THRU-OUT. FRENCH DOORS ON D.R. & L R. PINE COLONIAL DOORS & TRIM THROUGHOUT. ENSUITE BATH FEATURES WHIRLPOOL TUB. MAIN BATH HAS SITDOWN TILED SHOWER. BUILT-IN DISHWASHER. FIREPLACE WITH INSERT. MAIN FL LAUNDRY. WIDE PEG PINE FLOOR IN KIT & FAM RM. WINE RACK, PANTRY/BROOM CLOSET, SHELF FORMICRO, TRACK LIGHTS ALL IN KITCHEN. ELECTRIC GARAGE DOOR OPENER. VENDOR WILL
Property Details
Facts for 380 Glenbrook Drive, Midland
Status
Last Status: Sold
Sold Date: Nov 30, 1990
Closed Date: Nov 30, -0001
Expiry Date: Jan 31, 1991
Sold Price: $182,000
Unavailable Date: Nov 30, 1990
Input Date: Dec 03, 1990
Property
Status: Sale
Property Type: Detached
Style: Bungalow
Area: Midland
Community: Midland
Inside
Bedrooms: 3
Bathrooms: 2
Fireplace: No
Washrooms: 2
Building
Heat Type: Baseboard
Heat Source: Electric
Water Supply Type: Comm Well
Water Supply: Municipal
Special Designation: Unknown
Parking
Garage Type: Detached
Fees
Tax Legal Description: LT94,PLN69
Land
Cross Street: ELECTRIC GARAGE DOOR
Municipality District: Midland
Pool: None
Sewer: Septic
Lot Depth: 170
Lot Frontage: 159
Lot Irregularities: 159x170x
Zoning: RES
Rooms
Room details for 380 Glenbrook Drive, Midland
| Type | Dimensions | Description |
|---|---|---|
| Other | 3.75 x 4.54 | |
| Other | 3.32 x 4.03 | |
| Other | 3.32 x 3.65 | |
| Other | 3.42 x 6.70 | |
| Other | 3.65 x 4.11 | |
| Other | 3.14 x 3.47 | |
| Other | 3.04 x 3.65 |
| XXXXXXXX | XXX XX, XXXX |
XXXXXXX XXX XXXX |
|
| XXX XX, XXXX |
XXXXXX XXX XXXX |
$XXX,XXX |
| XXXXXXXX XXXXXXX | XXX XX, XXXX | XXX XXXX |
| XXXXXXXX XXXXXX | XXX XX, XXXX | $999,900 XXX XXXX |

ÉÉC Saint-Louis
Elementary: CatholicSt Ann's Separate School
Elementary: CatholicSacred Heart School
Elementary: CatholicBayview Public School
Elementary: PublicHuron Park Public School
Elementary: PublicMundy's Bay Elementary Public School
Elementary: PublicGeorgian Bay District Secondary School
Secondary: PublicNorth Simcoe Campus
Secondary: PublicÉcole secondaire Le Caron
Secondary: PublicStayner Collegiate Institute
Secondary: PublicElmvale District High School
Secondary: PublicSt Theresa's Separate School
Secondary: Catholic