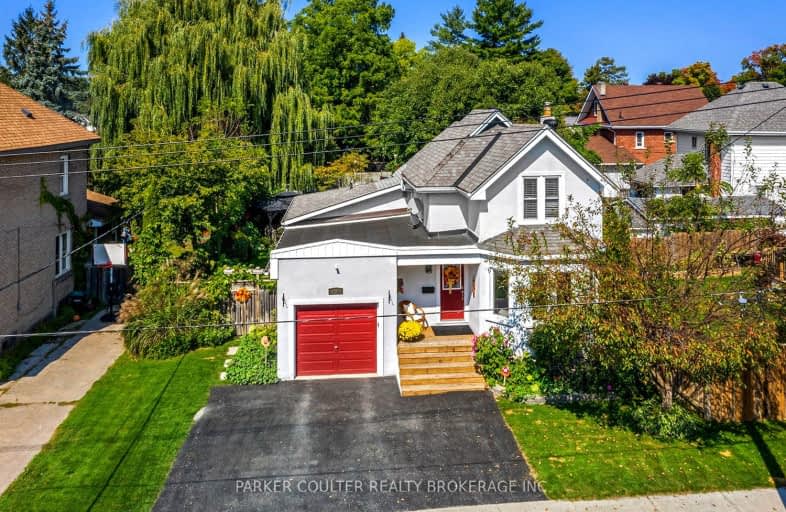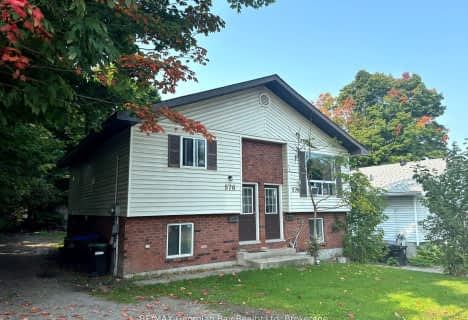Very Walkable
- Most errands can be accomplished on foot.
72
/100
Bikeable
- Some errands can be accomplished on bike.
57
/100

St Ann's Separate School
Elementary: Catholic
4.53 km
Sacred Heart School
Elementary: Catholic
0.74 km
Monsignor Castex Separate School
Elementary: Catholic
2.92 km
Bayview Public School
Elementary: Public
2.12 km
Huron Park Public School
Elementary: Public
0.39 km
Mundy's Bay Elementary Public School
Elementary: Public
1.25 km
Georgian Bay District Secondary School
Secondary: Public
2.03 km
North Simcoe Campus
Secondary: Public
1.39 km
École secondaire Le Caron
Secondary: Public
5.22 km
Elmvale District High School
Secondary: Public
18.65 km
St Joseph's Separate School
Secondary: Catholic
40.15 km
St Theresa's Separate School
Secondary: Catholic
0.95 km
-
Neezhoday Park
Midland ON L4R 3M6 0.67km -
MWMMM
Midland ON 0.69km -
Georgian Bay Islands National Park
901 Wye Valley Rd, Midland ON L4R 4K6 0.72km
-
RBC Dominion Securities
512 Yonge St, Midland ON L4R 2C5 0.54km -
TD Bank Financial Group
295 King St, Midland ON L4R 3M5 0.67km -
TD Canada Trust Branch and ATM
295 King St, Midland ON L4R 3M5 0.67km













