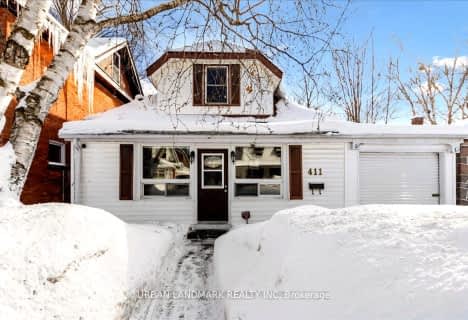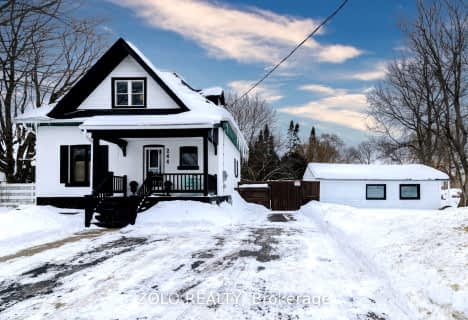
Video Tour

St Ann's Separate School
Elementary: Catholic
4.17 km
Sacred Heart School
Elementary: Catholic
1.24 km
Monsignor Castex Separate School
Elementary: Catholic
2.28 km
Bayview Public School
Elementary: Public
1.50 km
Huron Park Public School
Elementary: Public
0.70 km
Mundy's Bay Elementary Public School
Elementary: Public
0.60 km
Georgian Bay District Secondary School
Secondary: Public
1.38 km
North Simcoe Campus
Secondary: Public
1.54 km
École secondaire Le Caron
Secondary: Public
4.67 km
Stayner Collegiate Institute
Secondary: Public
39.24 km
Elmvale District High School
Secondary: Public
18.55 km
St Theresa's Separate School
Secondary: Catholic
1.30 km











