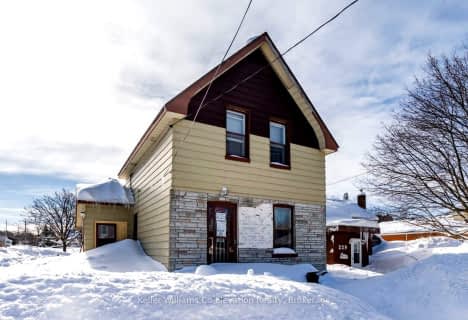Sold on Oct 06, 2017
Note: Property is not currently for sale or for rent.

-
Type: Detached
-
Style: 2 1/2 Storey
-
Lot Size: 40.6 x 144.7
-
Age: 100+ years
-
Taxes: $2,432 per year
-
Days on Site: 20 Days
-
Added: Jul 02, 2023 (2 weeks on market)
-
Updated:
-
Last Checked: 1 month ago
-
MLS®#: S6284775
-
Listed By: Keller williams experience realty, brokerage
Charming home in beautiful Midland! Gorgeous 2 1/2-storey moments from schools, parks, amenities, commuter routes & the sparkling shores of Midland Bay. Detached 2 1/2-storey w/ stunning gardens, gorgeous landscaping, extensive decking & barn workshop. 3 Beds, 1 Bath, hardwood flooring, crown moulding, cozy Sunroom, bonus Office space on 2nd floor. Beautiful! Visit our website for more pics & info!
Property Details
Facts for 398 Colborne Street, Midland
Status
Days on Market: 20
Last Status: Sold
Sold Date: Oct 06, 2017
Closed Date: Nov 09, 2017
Expiry Date: Nov 19, 2017
Sold Price: $312,000
Unavailable Date: Nov 30, -0001
Input Date: Sep 19, 2017
Prior LSC: Sold
Property
Status: Sale
Property Type: Detached
Style: 2 1/2 Storey
Age: 100+
Area: Midland
Community: Midland
Availability Date: OTHER
Assessment Amount: $171,500
Assessment Year: 2017
Inside
Bedrooms: 3
Bathrooms: 1
Kitchens: 2
Rooms: 9
Air Conditioning: Central Air
Laundry:
Washrooms: 1
Building
Basement: Full
Basement 2: Unfinished
Exterior: Brick
Exterior: Vinyl Siding
Elevator: N
UFFI: No
Parking
Driveway: Pvt Double
Covered Parking Spaces: 2
Total Parking Spaces: 2
Fees
Tax Year: 2016
Tax Legal Description: PT LT 22 E/S MANLY ST S, 23 E/S MANLY ST S, 24 E/S
Taxes: $2,432
Highlights
Feature: Hospital
Land
Cross Street: King Street To Colbo
Municipality District: Midland
Fronting On: North
Parcel Number: 584720014
Pool: None
Sewer: Sewers
Lot Depth: 144.7
Lot Frontage: 40.6
Acres: < .50
Zoning: RS2
Rooms
Room details for 398 Colborne Street, Midland
| Type | Dimensions | Description |
|---|---|---|
| Living Main | 4.08 x 7.33 | |
| Kitchen Main | 2.70 x 3.40 | Eat-In Kitchen |
| Kitchen Main | 2.80 x 3.77 | |
| Prim Bdrm 2nd | 3.20 x 3.60 | |
| Br 2nd | 2.60 x 3.80 | |
| Bathroom 2nd | - | |
| Office 2nd | 2.60 x 3.00 | |
| Br 3rd | 4.60 x 5.00 |
| XXXXXXXX | XXX XX, XXXX |
XXXX XXX XXXX |
$XXX,XXX |
| XXX XX, XXXX |
XXXXXX XXX XXXX |
$XXX,XXX | |
| XXXXXXXX | XXX XX, XXXX |
XXXX XXX XXXX |
$XXX,XXX |
| XXX XX, XXXX |
XXXXXX XXX XXXX |
$XXX,XXX | |
| XXXXXXXX | XXX XX, XXXX |
XXXX XXX XXXX |
$XXX,XXX |
| XXX XX, XXXX |
XXXXXX XXX XXXX |
$XXX,XXX |
| XXXXXXXX XXXX | XXX XX, XXXX | $312,000 XXX XXXX |
| XXXXXXXX XXXXXX | XXX XX, XXXX | $320,000 XXX XXXX |
| XXXXXXXX XXXX | XXX XX, XXXX | $536,222 XXX XXXX |
| XXXXXXXX XXXXXX | XXX XX, XXXX | $525,000 XXX XXXX |
| XXXXXXXX XXXX | XXX XX, XXXX | $312,000 XXX XXXX |
| XXXXXXXX XXXXXX | XXX XX, XXXX | $320,000 XXX XXXX |

St Ann's Separate School
Elementary: CatholicSacred Heart School
Elementary: CatholicMonsignor Castex Separate School
Elementary: CatholicBayview Public School
Elementary: PublicHuron Park Public School
Elementary: PublicMundy's Bay Elementary Public School
Elementary: PublicGeorgian Bay District Secondary School
Secondary: PublicNorth Simcoe Campus
Secondary: PublicÉcole secondaire Le Caron
Secondary: PublicElmvale District High School
Secondary: PublicSt Joseph's Separate School
Secondary: CatholicSt Theresa's Separate School
Secondary: Catholic- 1 bath
- 3 bed

