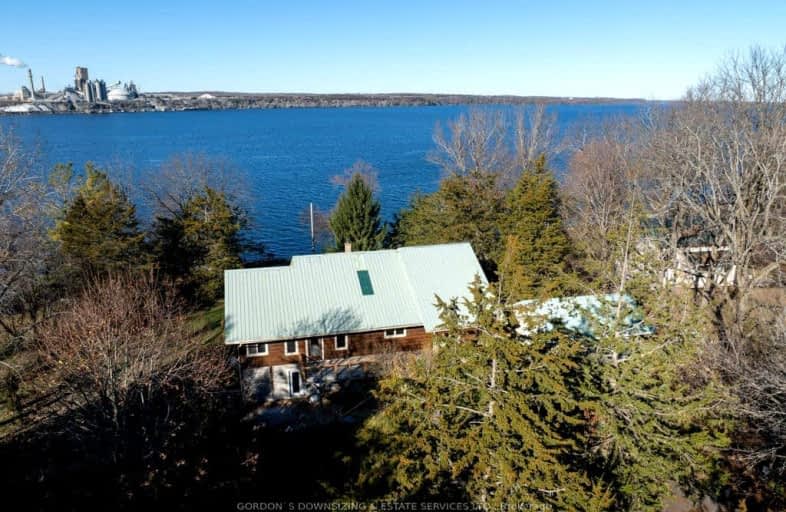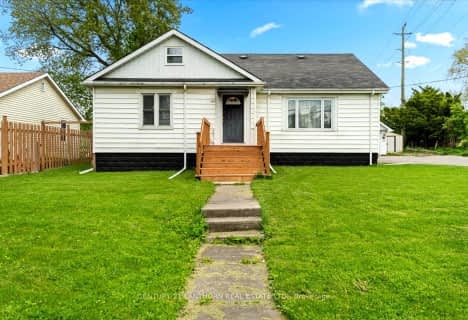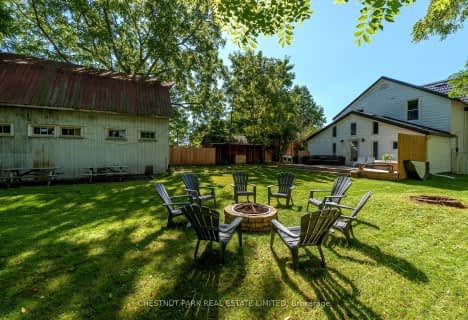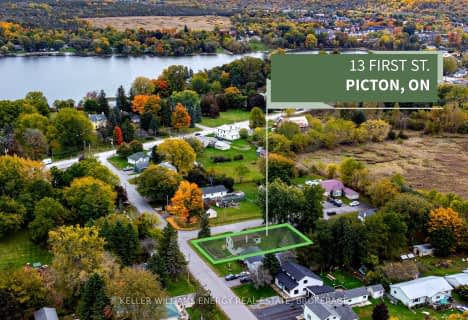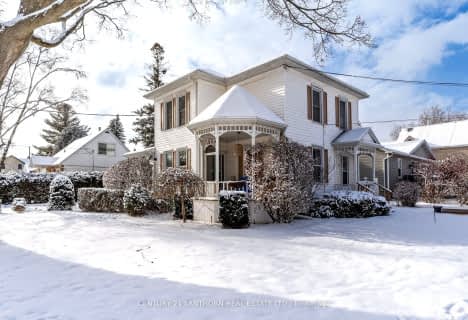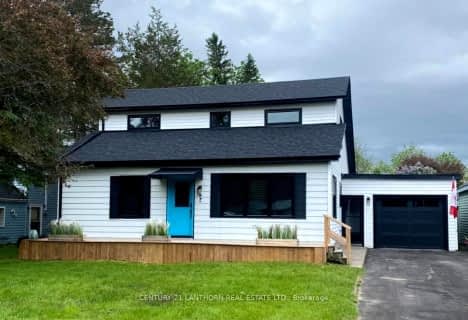Car-Dependent
- Almost all errands require a car.
Somewhat Bikeable
- Most errands require a car.

Prince Edward Collegiate Institute Elementary School
Elementary: PublicAthol-South Marysburgh School Public School
Elementary: PublicDeseronto Public School
Elementary: PublicSophiasburgh Central Public School
Elementary: PublicQueen Elizabeth Public School
Elementary: PublicSt Gregory Catholic School
Elementary: CatholicGateway Community Education Centre
Secondary: PublicNicholson Catholic College
Secondary: CatholicPrince Edward Collegiate Institute
Secondary: PublicMoira Secondary School
Secondary: PublicSt Theresa Catholic Secondary School
Secondary: CatholicNapanee District Secondary School
Secondary: Public-
Benson Park
Prince Edward ON 4.19km -
Delhi Park
Lalor St, Picton ON 4.33km -
Lake on the Mountain Provincial Park
296 County Rd 7 (btw Chuckery Hill Rd & Bradley Crossroads), Picton ON K0K 2T0 4.37km
-
CIBC
272 Main St, Picton ON K0K 2T0 4.02km -
Scotiabank
211 Main St (btw Ross & Elizabeth), Picton ON K0K 2T0 4.16km -
TD Bank Financial Group
164 Main St, Picton ON K0K 2T0 4.34km
- 3 bath
- 3 bed
- 1500 sqft
85 Cedar Lane, Prince Edward County, Ontario • K0K 2T0 • Hallowell
