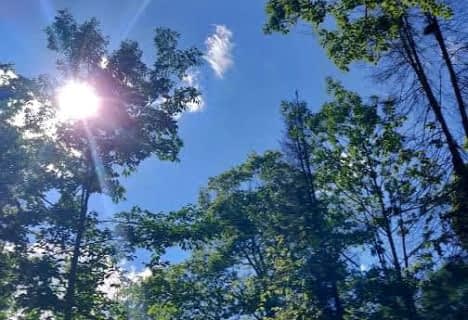
ÉÉC Saint-Louis
Elementary: Catholic
2.47 km
St Ann's Separate School
Elementary: Catholic
2.44 km
Sacred Heart School
Elementary: Catholic
2.80 km
Bayview Public School
Elementary: Public
3.20 km
Huron Park Public School
Elementary: Public
3.67 km
Mundy's Bay Elementary Public School
Elementary: Public
3.43 km
Georgian Bay District Secondary School
Secondary: Public
3.78 km
North Simcoe Campus
Secondary: Public
4.68 km
École secondaire Le Caron
Secondary: Public
4.26 km
Stayner Collegiate Institute
Secondary: Public
42.05 km
Elmvale District High School
Secondary: Public
21.84 km
St Theresa's Separate School
Secondary: Catholic
4.23 km







