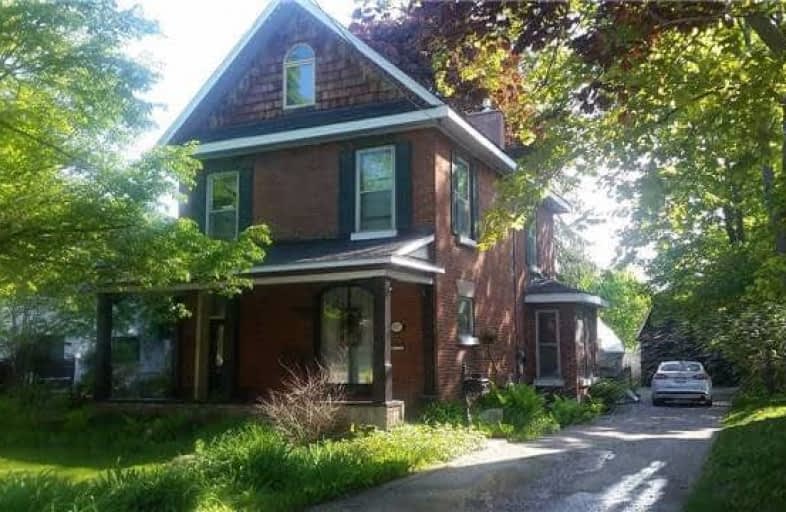Sold on Oct 22, 2018
Note: Property is not currently for sale or for rent.

-
Type: Detached
-
Style: 2 1/2 Storey
-
Size: 2500 sqft
-
Lot Size: 66 x 165 Feet
-
Age: 100+ years
-
Taxes: $3,353 per year
-
Days on Site: 124 Days
-
Added: Sep 07, 2019 (4 months on market)
-
Updated:
-
Last Checked: 1 month ago
-
MLS®#: S4168617
-
Listed By: Re/max hallmark realty ltd., brokerage
This 2,800 Sq.Ft. Victorian Gem Is Close To White Sandy Beaches, Ski Resorts, Shops, Entertainment District, Gym/Rec Centre, Trails And More. Excellent Neighborhood. Spacious Sitting Room, Tv Room, Dining Room, Large Country Kit. With A W/O To Fenced English Garden And Deck, Excellent For Entertaining. New: Lighting, Sewer Lines, Washer & Dryer, Boiler & Pump, Flooring, Copper Piping & More. 5 Appl's. Private 8 Car Driveway.
Extras
Fantastic Original Barn W/Some Updates, Private Drive Parks 8 Cars. Fully Fenced Yard & English Flower Garden In Front. Original Utilitarian Basement With Brick And Concrete Floor. Water Heater & New Boiler & Pump Are Owned.
Property Details
Facts for 427 King Street, Midland
Status
Days on Market: 124
Last Status: Sold
Sold Date: Oct 22, 2018
Closed Date: Nov 16, 2018
Expiry Date: Oct 30, 2018
Sold Price: $388,000
Unavailable Date: Sep 22, 2018
Input Date: Jun 20, 2018
Prior LSC: Sold
Property
Status: Sale
Property Type: Detached
Style: 2 1/2 Storey
Size (sq ft): 2500
Age: 100+
Area: Midland
Community: Midland
Availability Date: 60-90 Days
Inside
Bedrooms: 4
Bathrooms: 3
Kitchens: 1
Rooms: 10
Den/Family Room: Yes
Air Conditioning: None
Fireplace: Yes
Washrooms: 3
Building
Basement: Unfinished
Heat Type: Water
Heat Source: Other
Exterior: Brick
Water Supply: Municipal
Special Designation: Unknown
Retirement: N
Parking
Driveway: Private
Garage Spaces: 1
Garage Type: Detached
Covered Parking Spaces: 8
Total Parking Spaces: 9
Fees
Tax Year: 2017
Tax Legal Description: Plan 258, Lot 7, Town Of Midland
Taxes: $3,353
Land
Cross Street: King/Yonge
Municipality District: Midland
Fronting On: East
Pool: None
Sewer: Sewers
Lot Depth: 165 Feet
Lot Frontage: 66 Feet
Zoning: Residential
Additional Media
- Virtual Tour: http://mytour.advirtours.com/livetour/slide_show/217582/view:treb
Rooms
Room details for 427 King Street, Midland
| Type | Dimensions | Description |
|---|---|---|
| Kitchen Main | 4.26 x 4.87 | Country Kitchen, W/O To Deck, Updated |
| Mudroom Main | 3.65 x 4.50 | 2 Pc Bath, Combined W/Laundry, Side Door |
| Dining Main | 3.65 x 5.18 | Window, Walk Through, Laminate |
| Sitting Main | 3.65 x 3.96 | Broadloom, Window, Gas Fireplace |
| Family Main | 3.65 x 5.02 | Picture Window, French Doors, Broadloom |
| Master 2nd | 4.41 x 4.57 | His/Hers Closets, Window, Laminate |
| Office 2nd | 3.20 x 3.65 | Hardwood Floor, Window |
| 2nd Br 2nd | 2.74 x 4.26 | Window, Closet, Broadloom |
| 3rd Br 2nd | 3.04 x 3.65 | Window, Hardwood Floor, Closet |
| Bathroom 2nd | - | 3 Pc Bath, Hardwood Floor |
| 4th Br 3rd | 3.04 x 7.01 | Hardwood Floor, Window, Closet |
| Bathroom 3rd | - | 4 Pc Bath, Window, Ceramic Floor |
| XXXXXXXX | XXX XX, XXXX |
XXXX XXX XXXX |
$XXX,XXX |
| XXX XX, XXXX |
XXXXXX XXX XXXX |
$XXX,XXX | |
| XXXXXXXX | XXX XX, XXXX |
XXXXXXX XXX XXXX |
|
| XXX XX, XXXX |
XXXXXX XXX XXXX |
$XXX,XXX | |
| XXXXXXXX | XXX XX, XXXX |
XXXXXXX XXX XXXX |
|
| XXX XX, XXXX |
XXXXXX XXX XXXX |
$XXX,XXX | |
| XXXXXXXX | XXX XX, XXXX |
XXXXXXX XXX XXXX |
|
| XXX XX, XXXX |
XXXXXX XXX XXXX |
$XXX,XXX |
| XXXXXXXX XXXX | XXX XX, XXXX | $388,000 XXX XXXX |
| XXXXXXXX XXXXXX | XXX XX, XXXX | $398,000 XXX XXXX |
| XXXXXXXX XXXXXXX | XXX XX, XXXX | XXX XXXX |
| XXXXXXXX XXXXXX | XXX XX, XXXX | $449,000 XXX XXXX |
| XXXXXXXX XXXXXXX | XXX XX, XXXX | XXX XXXX |
| XXXXXXXX XXXXXX | XXX XX, XXXX | $460,000 XXX XXXX |
| XXXXXXXX XXXXXXX | XXX XX, XXXX | XXX XXXX |
| XXXXXXXX XXXXXX | XXX XX, XXXX | $398,000 XXX XXXX |

St Ann's Separate School
Elementary: CatholicSacred Heart School
Elementary: CatholicMonsignor Castex Separate School
Elementary: CatholicBayview Public School
Elementary: PublicHuron Park Public School
Elementary: PublicMundy's Bay Elementary Public School
Elementary: PublicGeorgian Bay District Secondary School
Secondary: PublicNorth Simcoe Campus
Secondary: PublicÉcole secondaire Le Caron
Secondary: PublicStayner Collegiate Institute
Secondary: PublicElmvale District High School
Secondary: PublicSt Theresa's Separate School
Secondary: Catholic- 3 bath
- 4 bed
- 1500 sqft
643 645 Dominion Avenue, Midland, Ontario • L4R 1R6 • Midland




