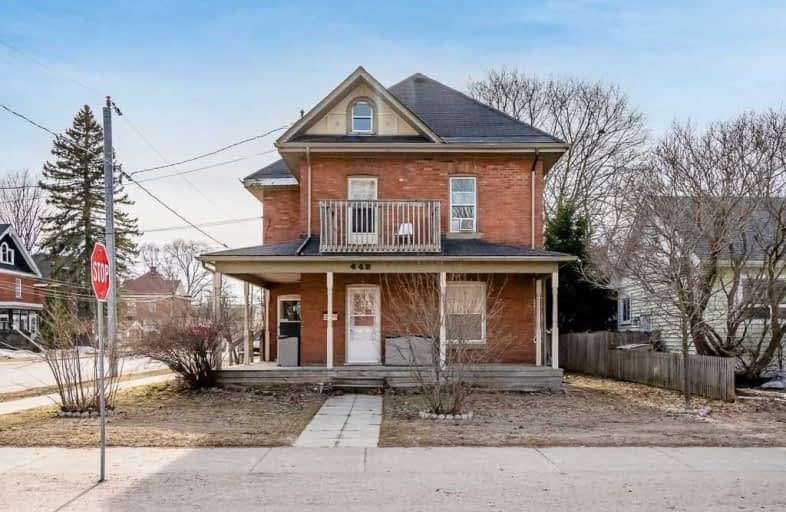
Video Tour

St Ann's Separate School
Elementary: Catholic
4.45 km
Sacred Heart School
Elementary: Catholic
1.02 km
Monsignor Castex Separate School
Elementary: Catholic
2.64 km
Bayview Public School
Elementary: Public
1.87 km
Huron Park Public School
Elementary: Public
0.36 km
Mundy's Bay Elementary Public School
Elementary: Public
0.96 km
Georgian Bay District Secondary School
Secondary: Public
1.73 km
North Simcoe Campus
Secondary: Public
1.32 km
École secondaire Le Caron
Secondary: Public
5.03 km
Stayner Collegiate Institute
Secondary: Public
39.37 km
Elmvale District High School
Secondary: Public
18.49 km
St Theresa's Separate School
Secondary: Catholic
0.98 km




