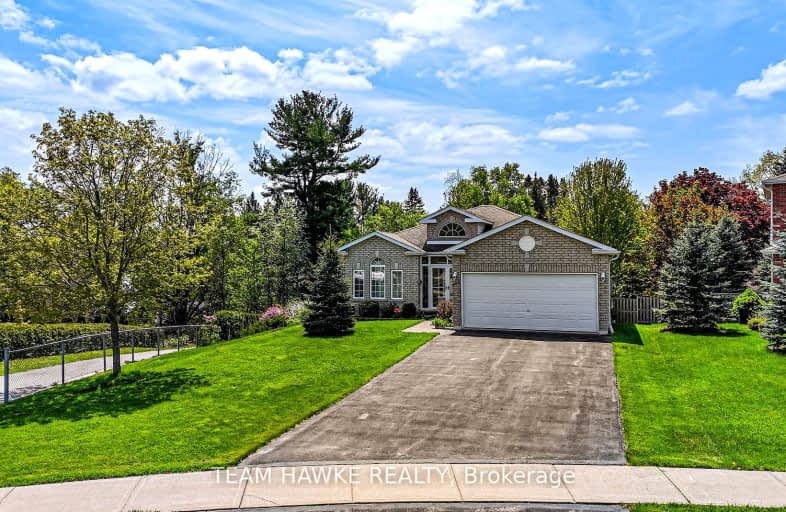Car-Dependent
- Most errands require a car.
41
/100
Somewhat Bikeable
- Most errands require a car.
33
/100

St Ann's Separate School
Elementary: Catholic
4.33 km
Sacred Heart School
Elementary: Catholic
2.47 km
Monsignor Castex Separate School
Elementary: Catholic
1.52 km
Bayview Public School
Elementary: Public
1.21 km
Huron Park Public School
Elementary: Public
1.67 km
Mundy's Bay Elementary Public School
Elementary: Public
0.74 km
Georgian Bay District Secondary School
Secondary: Public
0.58 km
North Simcoe Campus
Secondary: Public
1.91 km
École secondaire Le Caron
Secondary: Public
4.26 km
Stayner Collegiate Institute
Secondary: Public
38.11 km
Elmvale District High School
Secondary: Public
17.83 km
St Theresa's Separate School
Secondary: Catholic
2.03 km
-
Carpenter Park
Midland ON L4R 5K8 0.79km -
Dog Park
Midland ON 1.13km -
Georgian Bay Islands National Park
901 Wye Valley Rd, Midland ON L4R 4K6 1.34km
-
Currency Exchange
355 Bayfield St (Georgian Mall), Barrie ON L4M 3C3 0.52km -
Scotiabank
9226 County Rd 93, Midland ON L4R 4K4 1.25km -
TD Bank Financial Group
Hwy 93, Midland ON L4R 4K4 1.18km














