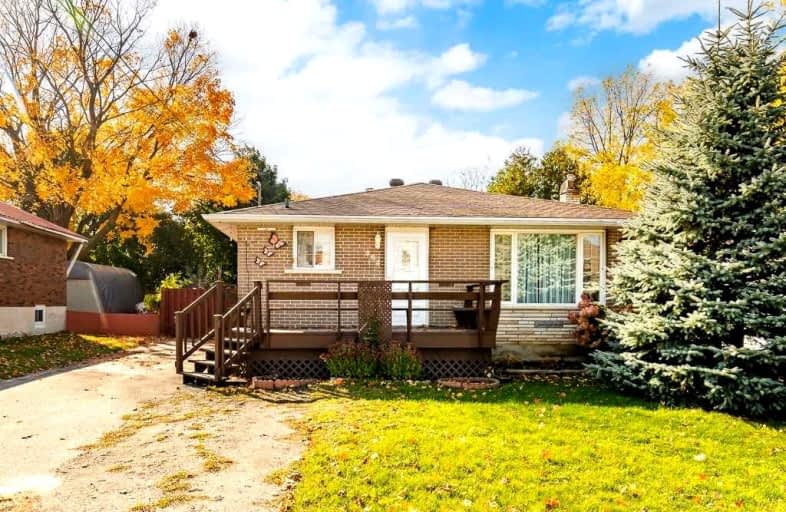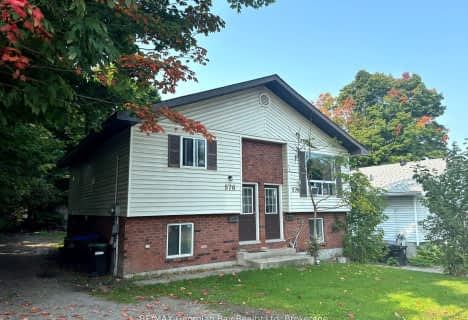
St Ann's Separate School
Elementary: Catholic
4.65 km
Sacred Heart School
Elementary: Catholic
0.70 km
Monsignor Castex Separate School
Elementary: Catholic
3.06 km
Bayview Public School
Elementary: Public
2.26 km
Huron Park Public School
Elementary: Public
0.40 km
Mundy's Bay Elementary Public School
Elementary: Public
1.39 km
Georgian Bay District Secondary School
Secondary: Public
2.17 km
North Simcoe Campus
Secondary: Public
1.36 km
École secondaire Le Caron
Secondary: Public
5.37 km
Elmvale District High School
Secondary: Public
18.63 km
St Joseph's Separate School
Secondary: Catholic
40.09 km
St Theresa's Separate School
Secondary: Catholic
0.88 km











