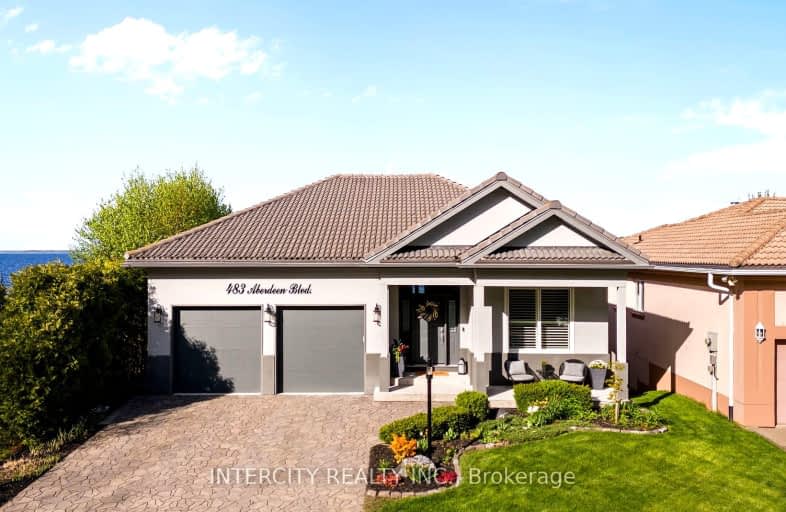Car-Dependent
- Almost all errands require a car.
18
/100
Bikeable
- Some errands can be accomplished on bike.
51
/100

St Ann's Separate School
Elementary: Catholic
5.12 km
Sacred Heart School
Elementary: Catholic
0.76 km
Monsignor Castex Separate School
Elementary: Catholic
4.04 km
Bayview Public School
Elementary: Public
3.20 km
Huron Park Public School
Elementary: Public
1.37 km
Mundy's Bay Elementary Public School
Elementary: Public
2.42 km
Georgian Bay District Secondary School
Secondary: Public
3.19 km
North Simcoe Campus
Secondary: Public
2.01 km
École secondaire Le Caron
Secondary: Public
6.13 km
Elmvale District High School
Secondary: Public
19.14 km
St Joseph's Separate School
Secondary: Catholic
40.25 km
St Theresa's Separate School
Secondary: Catholic
1.46 km
-
Tiffin Park
WILLIAM St, Midland ON 0.37km -
Veterans Park
Midland ON 0.97km -
Midland Bay Landing Park
288 Bayshore Dr, Midland ON L4R 2X5 1.57km
-
RBC Dominion Securities
512 Yonge St, Midland ON L4R 2C5 1.68km -
TD Bank Financial Group
295 King St, Midland ON L4R 3M5 1.69km -
TD Canada Trust Branch and ATM
295 King St, Midland ON L4R 3M5 1.69km


