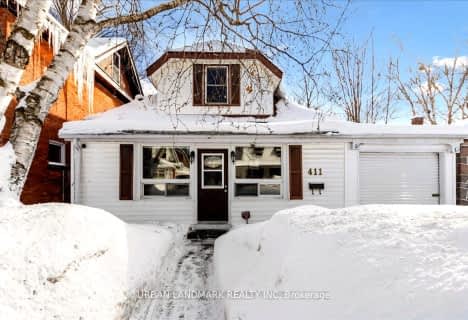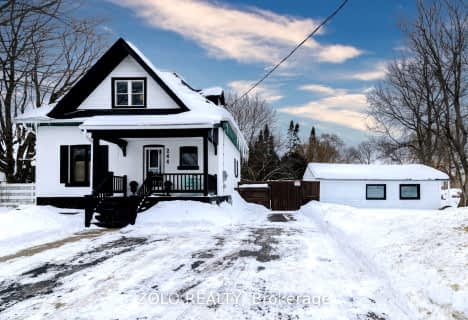Somewhat Walkable
- Some errands can be accomplished on foot.
69
/100
Somewhat Bikeable
- Most errands require a car.
42
/100

St Ann's Separate School
Elementary: Catholic
4.73 km
Sacred Heart School
Elementary: Catholic
1.07 km
Monsignor Castex Separate School
Elementary: Catholic
2.87 km
Bayview Public School
Elementary: Public
2.13 km
Huron Park Public School
Elementary: Public
0.08 km
Mundy's Bay Elementary Public School
Elementary: Public
1.18 km
Georgian Bay District Secondary School
Secondary: Public
1.92 km
North Simcoe Campus
Secondary: Public
1.07 km
École secondaire Le Caron
Secondary: Public
5.30 km
Elmvale District High School
Secondary: Public
18.31 km
St Joseph's Separate School
Secondary: Catholic
39.85 km
St Theresa's Separate School
Secondary: Catholic
0.70 km
-
Movie in the Park
Midland ON 0.43km -
Dog Park
Midland ON 0.51km -
Neezhoday Park
Midland ON L4R 3M6 0.81km
-
RBC Dominion Securities
512 Yonge St, Midland ON L4R 2C5 0.61km -
National Bank
9281 Penetanguishene Rd, Midland ON L4R 4K4 0.81km -
TD Canada Trust Branch and ATM
295 King St, Midland ON L4R 3M5 0.83km












