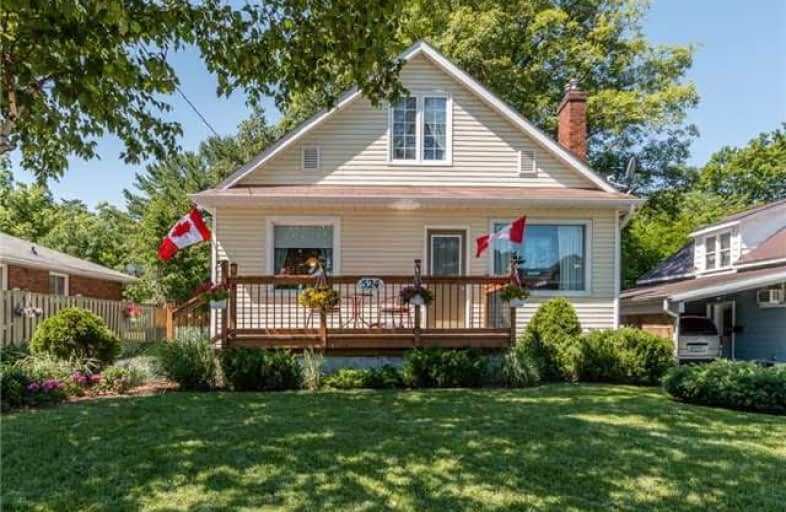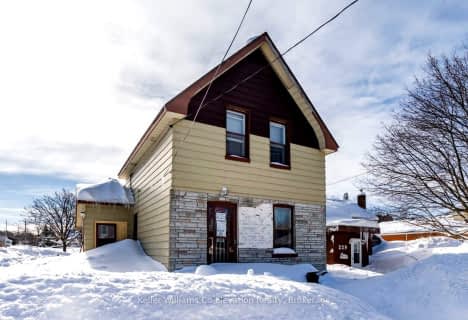Sold on Jul 19, 2017
Note: Property is not currently for sale or for rent.

-
Type: Detached
-
Style: 1 1/2 Storey
-
Size: 1500 sqft
-
Lot Size: 50 x 150 Feet
-
Age: 31-50 years
-
Taxes: $2,857 per year
-
Days on Site: 14 Days
-
Added: Sep 07, 2019 (2 weeks on market)
-
Updated:
-
Last Checked: 1 month ago
-
MLS®#: S3864763
-
Listed By: Non-treb board office, brokerage
Check Out This Private Oases In An Incredible Location! Close To Schools, Parks, Ymca, Rec Centre, Cultural Centre, Curling, Little Lake, Hospital, Amenities, Commuter Routes & Sparkling Shores Of Georgian Bay. Walk Out From Main Floor Family Room To A Gardeners Delight With A Fenced Yard Backing Onto Green Space. Det.Oversized Garage With Work Space. 3.1 Beds, 2.1 Baths. Completely Redone From Top To Bottom. C/Air & C/Vac. A Must See!!!
Extras
Includes Appliances. Move In Ready! (Use The Traffic Light Walk Button To Get Off Your Driveway!) Quick Close Available.
Property Details
Facts for 524 King Street, Midland
Status
Days on Market: 14
Last Status: Sold
Sold Date: Jul 19, 2017
Closed Date: Sep 01, 2017
Expiry Date: Dec 29, 2017
Sold Price: $355,000
Unavailable Date: Jul 19, 2017
Input Date: Jul 07, 2017
Prior LSC: Listing with no contract changes
Property
Status: Sale
Property Type: Detached
Style: 1 1/2 Storey
Size (sq ft): 1500
Age: 31-50
Area: Midland
Community: Midland
Availability Date: Tbd
Inside
Bedrooms: 3
Bedrooms Plus: 1
Bathrooms: 3
Kitchens: 1
Rooms: 7
Den/Family Room: Yes
Air Conditioning: Central Air
Fireplace: Yes
Laundry Level: Lower
Central Vacuum: Y
Washrooms: 3
Utilities
Electricity: Yes
Gas: Yes
Cable: Yes
Telephone: Yes
Building
Basement: Finished
Heat Type: Forced Air
Heat Source: Gas
Exterior: Vinyl Siding
Water Supply: Municipal
Special Designation: Unknown
Other Structures: Garden Shed
Parking
Driveway: Private
Garage Spaces: 1
Garage Type: Detached
Covered Parking Spaces: 4
Total Parking Spaces: 5
Fees
Tax Year: 2017
Tax Legal Description: Pt Lt 104 Con 1 Tay As In Ro881254
Taxes: $2,857
Highlights
Feature: Fenced Yard
Feature: Hospital
Feature: Park
Feature: Public Transit
Feature: Rec Centre
Land
Cross Street: King St At Robert St
Municipality District: Midland
Fronting On: West
Parcel Number: 584630092
Pool: None
Sewer: Sewers
Lot Depth: 150 Feet
Lot Frontage: 50 Feet
Zoning: Residential
Additional Media
- Virtual Tour: http://tours.exit509photography.com/public/vtour/display/818299?idx=1#!/
Rooms
Room details for 524 King Street, Midland
| Type | Dimensions | Description |
|---|---|---|
| Living Main | 4.60 x 3.84 | Gas Fireplace |
| Kitchen Main | 3.71 x 2.71 | |
| Other Main | 3.71 x 2.19 | |
| Master Main | 3.35 x 3.10 | |
| Bathroom Main | - | 4 Pc Bath |
| Family Main | 4.93 x 3.65 | W/O To Deck |
| Br Upper | 4.60 x 3.38 | |
| Br Upper | 3.62 x 3.04 | |
| Bathroom Upper | - | 2 Pc Bath |
| Family Bsmt | 7.31 x 4.11 | |
| Br Bsmt | 3.38 x 3.23 | |
| Laundry Bsmt | - |
| XXXXXXXX | XXX XX, XXXX |
XXXX XXX XXXX |
$XXX,XXX |
| XXX XX, XXXX |
XXXXXX XXX XXXX |
$XXX,XXX |
| XXXXXXXX XXXX | XXX XX, XXXX | $355,000 XXX XXXX |
| XXXXXXXX XXXXXX | XXX XX, XXXX | $299,900 XXX XXXX |

St Ann's Separate School
Elementary: CatholicSacred Heart School
Elementary: CatholicMonsignor Castex Separate School
Elementary: CatholicBayview Public School
Elementary: PublicHuron Park Public School
Elementary: PublicMundy's Bay Elementary Public School
Elementary: PublicGeorgian Bay District Secondary School
Secondary: PublicNorth Simcoe Campus
Secondary: PublicÉcole secondaire Le Caron
Secondary: PublicElmvale District High School
Secondary: PublicSt Joseph's Separate School
Secondary: CatholicSt Theresa's Separate School
Secondary: Catholic


