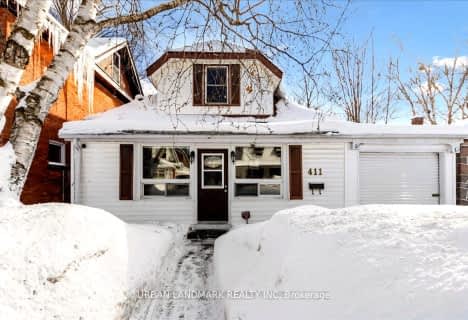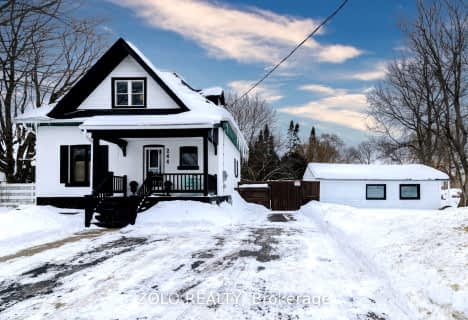Car-Dependent
- Most errands require a car.
36
/100
Bikeable
- Some errands can be accomplished on bike.
51
/100

St Ann's Separate School
Elementary: Catholic
4.80 km
Sacred Heart School
Elementary: Catholic
1.23 km
Monsignor Castex Separate School
Elementary: Catholic
2.82 km
Bayview Public School
Elementary: Public
2.11 km
Huron Park Public School
Elementary: Public
0.16 km
Mundy's Bay Elementary Public School
Elementary: Public
1.14 km
Georgian Bay District Secondary School
Secondary: Public
1.86 km
North Simcoe Campus
Secondary: Public
0.96 km
École secondaire Le Caron
Secondary: Public
5.30 km
Elmvale District High School
Secondary: Public
18.16 km
St Joseph's Separate School
Secondary: Catholic
39.73 km
St Theresa's Separate School
Secondary: Catholic
0.66 km
-
Dog Park
Midland ON 0.39km -
Georgian Bay Islands National Park
901 Wye Valley Rd, Midland ON L4R 4K6 0.85km -
Tiffin Park
WILLIAM St, Midland ON 1.17km
-
TD Bank Financial Group
295 King St, Midland ON L4R 3M5 0.9km -
Scotiabank
291 King St, Midland ON L4R 3M5 0.94km -
CIBC
274 King St, Midland ON L4R 3M6 1km












