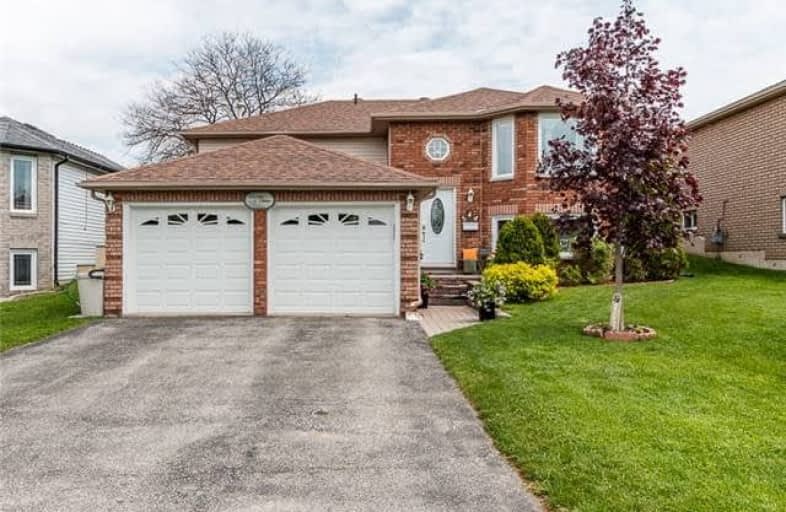Sold on Jun 30, 2011
Note: Property is not currently for sale or for rent.

-
Type: Detached
-
Style: Bungalow
-
Lot Size: 50.85 x 97.6
-
Age: No Data
-
Taxes: $3,000 per year
-
Days on Site: 98 Days
-
Added: Dec 15, 2024 (3 months on market)
-
Updated:
-
Last Checked: 1 month ago
-
MLS®#: S11586950
-
Listed By: Re/max georgian bay realty ltd., brokerage (hwy 93)
BEAUTIFUL 3+1 BEDROOM BUNGALOW WITH FULL FINISHED BASEMENT. SHOWS TO A 'T'!! REC ROOM WITH GAS FIREPLACE. BEAUTIFUL BACKYARD WITH INGROUND POOL. YOU WON'T BE DISAPOINTED!
Property Details
Facts for 544 Wayne Crescent, Midland
Status
Days on Market: 98
Last Status: Sold
Sold Date: Jun 30, 2011
Closed Date: Nov 30, -0001
Expiry Date: Jul 31, 2011
Sold Price: $251,000
Unavailable Date: Jun 30, 2011
Input Date: Mar 25, 2011
Property
Status: Sale
Property Type: Detached
Style: Bungalow
Area: Midland
Community: Midland
Availability Date: Flexible
Inside
Bedrooms: 3
Bedrooms Plus: 1
Bathrooms: 2
Kitchens: 1
Rooms: 6
Air Conditioning: Central Air
Fireplace: No
Washrooms: 2
Utilities
Electricity: Yes
Gas: Yes
Cable: Yes
Building
Basement: Finished
Basement 2: Full
Heat Type: Forced Air
Heat Source: Gas
Exterior: Brick Front
Exterior: Vinyl Siding
Water Supply: Municipal
Special Designation: Unknown
Parking
Driveway: Other
Garage Spaces: 2
Garage Type: Attached
Fees
Tax Year: 2010
Tax Legal Description: PCL 30-1 SEC, 51M454; LT 30 PL 51M54, TOWN OF MIDLAND.
Taxes: $3,000
Highlights
Feature: Fenced Yard
Land
Cross Street: KING STREET TO GALLO
Municipality District: Midland
Pool: None
Sewer: Sewers
Lot Depth: 97.6
Lot Frontage: 50.85
Lot Irregularities: 50.85 X 97.60
Zoning: RES
Access To Property: Yr Rnd Municpal Rd
Rooms
Room details for 544 Wayne Crescent, Midland
| Type | Dimensions | Description |
|---|---|---|
| Kitchen Main | 2.74 x 4.52 | |
| Other Main | 7.01 x 4.57 | |
| Prim Bdrm Main | 4.41 x 3.35 | |
| Br Main | 2.74 x 2.81 | |
| Br Main | 3.17 x 2.74 | |
| Rec Lower | 3.47 x 9.88 | |
| Br Lower | 3.65 x 5.48 | |
| Other Lower | 3.65 x 2.43 | |
| Bathroom Main | - | |
| Bathroom Lower | - |
| XXXXXXXX | XXX XX, XXXX |
XXXX XXX XXXX |
$XXX,XXX |
| XXX XX, XXXX |
XXXXXX XXX XXXX |
$XXX,XXX |
| XXXXXXXX XXXX | XXX XX, XXXX | $420,000 XXX XXXX |
| XXXXXXXX XXXXXX | XXX XX, XXXX | $449,000 XXX XXXX |

St Ann's Separate School
Elementary: CatholicSacred Heart School
Elementary: CatholicMonsignor Castex Separate School
Elementary: CatholicBayview Public School
Elementary: PublicHuron Park Public School
Elementary: PublicMundy's Bay Elementary Public School
Elementary: PublicGeorgian Bay District Secondary School
Secondary: PublicNorth Simcoe Campus
Secondary: PublicÉcole secondaire Le Caron
Secondary: PublicElmvale District High School
Secondary: PublicSt Joseph's Separate School
Secondary: CatholicSt Theresa's Separate School
Secondary: Catholic