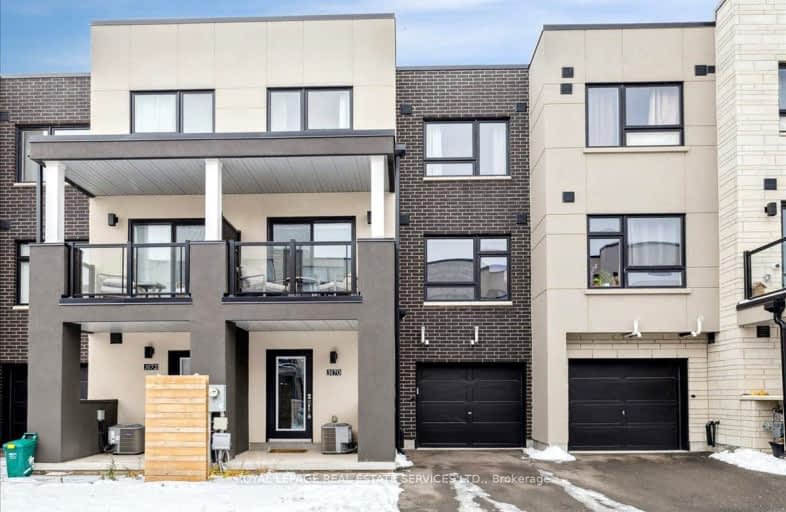Somewhat Walkable
- Some errands can be accomplished on foot.
Some Transit
- Most errands require a car.
Bikeable
- Some errands can be accomplished on bike.

St Elizabeth Seton Catholic Elementary School
Elementary: CatholicOrchard Park Public School
Elementary: PublicSt. Anne Catholic Elementary School
Elementary: CatholicCharles R. Beaudoin Public School
Elementary: PublicJohn William Boich Public School
Elementary: PublicAlton Village Public School
Elementary: PublicÉSC Sainte-Trinité
Secondary: CatholicLester B. Pearson High School
Secondary: PublicM M Robinson High School
Secondary: PublicCorpus Christi Catholic Secondary School
Secondary: CatholicNotre Dame Roman Catholic Secondary School
Secondary: CatholicDr. Frank J. Hayden Secondary School
Secondary: Public-
Doug Wright Park
4725 Doug Wright Dr, Burlington ON 0.72km -
Norton Community Park
Burlington ON 1.24km -
Palladium Park
4143 Palladium Way, Burlington ON 1.6km
-
TD Bank Financial Group
2931 Walkers Line, Burlington ON L7M 4M6 2.07km -
BMO Bank of Montreal
1841 Walkers Line, Burlington ON L7M 0H6 3.4km -
Localcoin Bitcoin ATM - Convenience K
1900 Walkers Line, Burlington ON L7M 4W5 3.46km
- 2 bath
- 2 bed
- 1100 sqft
76-2243 Turnberry Road South, Burlington, Ontario • L7M 4Y6 • Rose













