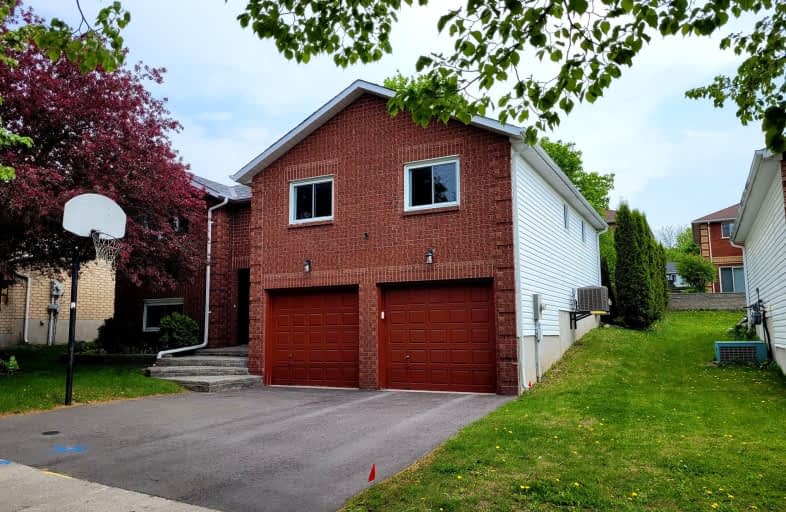Car-Dependent
- Almost all errands require a car.
Somewhat Bikeable
- Most errands require a car.

St Ann's Separate School
Elementary: CatholicSacred Heart School
Elementary: CatholicMonsignor Castex Separate School
Elementary: CatholicBayview Public School
Elementary: PublicHuron Park Public School
Elementary: PublicMundy's Bay Elementary Public School
Elementary: PublicGeorgian Bay District Secondary School
Secondary: PublicNorth Simcoe Campus
Secondary: PublicÉcole secondaire Le Caron
Secondary: PublicElmvale District High School
Secondary: PublicSt Joseph's Separate School
Secondary: CatholicSt Theresa's Separate School
Secondary: Catholic-
Pie Wood Fired Pizza Joint
837 King St, Midland, ON L4R 0B7 0.64km -
Kelseys Original Roadhouse
917 King St, Midland, ON L4R 4L3 0.93km -
The Cellarman's Ale House
337 King Street, Midland, ON L4R 3M7 1.18km
-
Tim Hortons
830 King Street, Midland, ON L4R 1K9 0.64km -
Tim Horton's
16815 Highway 12, Midland, ON L4R 4K3 1.1km -
The Explorers Cafe
347 King Street, Midland, ON L4R 3M7 1.18km
-
Arcade Guardian Pharmacy
286 King Street, Midland, ON L4R 3M6 1.36km -
IDA Pharmacy
952 Jones Road, Midland, ON L4R 0G1 2.29km -
Midland Guardian Pharmacy
9225 County Rd 93, Unit 19, Midland, ON L4R 4K4 2.89km
-
Pizza Nova
815 King St, Midland, ON L4R 0B7 0.56km -
Pita Pit
815 King Street, Midland, ON L4R 0B7 0.56km -
Wild Wings
815 King Street, Midland, ON L4R 0B7 0.52km
-
Walmart
16845 Highway 12, Midland, ON L4R 4K3 1.25km -
Canadian Tire
9303 Country Road 93, Hugel Avenue, Midland, ON L4R 4K4 3.08km -
Village Square Pharmacy
2 Poyntz Street, Penetanguishene, ON L9M 1M2 5.55km
-
No Frills
990 Jones Road, Midland, ON L4R 0G1 1.37km -
M&M Food Market
9319 County Road, Suite 93, Midland, ON L4K 4K4 3.16km -
Real Canadian Superstore
9292 County Road 93, Midland, ON L4R 4K4 3.26km
-
LCBO
534 Bayfield Street, Barrie, ON L4M 5A2 38.39km -
Coulsons General Store & Farm Supply
RR 2, Oro Station, ON L0L 2E0 41.25km -
Dial a Bottle
Barrie, ON L4N 9A9 47.46km
-
Circle K
755 William Street, Midland, ON L4R 4Y5 0.98km -
Adco Tire & Auto
655 Vindin Street, Midland, ON L4R 1A1 2.48km -
Scott's R & S Heating Systems
753 Vindin St, Unit 3, Midland, ON L4R 4L9 2.68km
-
Galaxy Cinemas
9226 Highway 93, Midland, ON L0K 2E0 2.91km -
Cineplex
6 Mountain Road, Collingwood, ON L9Y 4S8 39.09km -
Sunset Drive-In
134 4 Line S, Shanty Bay, ON L0L 2L0 39.39km
-
Midland Public Library
320 King Street, Midland, ON L4R 3M6 1.27km -
Honey Harbour Public Library
2587 Honey Harbour Road, Muskoka District Municipality, ON P0C 14.75km -
Orillia Public Library
36 Mississaga Street W, Orillia, ON L3V 3A6 38.74km
-
Collingwood General & Marine Hospital
459 Hume Street, Collingwood, ON L9Y 1W8 37.42km -
Soldiers' Memorial Hospital
170 Colborne Street W, Orillia, ON L3V 2Z3 38.58km -
Soldier's Memorial Hospital
170 Colborne Street W, Orillia, ON L3V 2Z3 38.58km
-
Dog Park
Midland ON 0.72km -
Tiffin Park
WILLIAM St, Midland ON 1.2km -
Georgian Bay Islands National Park
901 Wye Valley Rd, Midland ON L4R 4K6 1.27km
-
TD Bank Financial Group
295 King St, Midland ON L4R 3M5 1.31km -
Scotiabank
291 King St, Midland ON L4R 3M5 1.35km -
CIBC
274 King St, Midland ON L4R 3M6 1.4km














