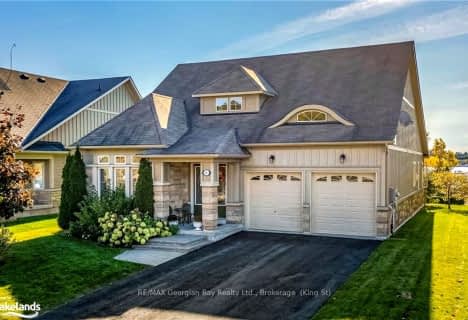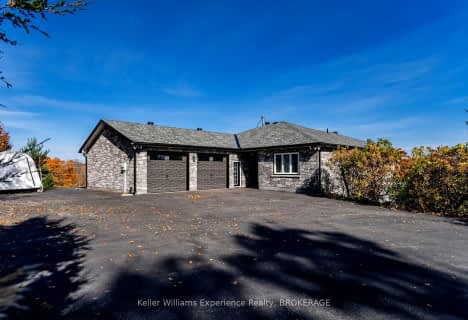Inactive on Nov 19, 2019
Note: Property is not currently for sale or for rent.

-
Type: Detached
-
Style: Bungalow-Raised
-
Lot Size: 60 x 230
-
Age: No Data
-
Taxes: $13,634 per year
-
Days on Site: 92 Days
-
Added: Dec 13, 2024 (3 months on market)
-
Updated:
-
Last Checked: 1 month ago
-
MLS®#: S11420395
-
Listed By: Royal lepage in touch realty, brokerage (hwy 93)
This is the water front living you've been looking for. This beautiful custom built home offers over 4000 sq. ft. of exceptional living space that over looks Georgian Bay with stunning easterly panoramic views. The main floor features 15' cathedral ceilings in the open concept kitchen, dining and living area. The quality and detail of the custom kitchen, not to mention the built in Bosch appliances, will make cooking that much more enjoyable. The master bedroom has the same stunning easterly view topped off with a large walk in closet and ensuite. The walk out basement has heated floor throughout. This floor boost another large style master bedroom with ensuite, large recreational area with walkout to patio and 2 more bedrooms with shared 4 piece bath. The finishes inside and out are all exceptional quality to impress. All this is only steps away to the Trans Canada Trail system; endless kms of walking, biking, running and roller blading all on the shores of Georgian Bay.
Property Details
Facts for 577 Aberdeen Boulevard, Midland
Status
Days on Market: 92
Last Status: Expired
Sold Date: May 13, 2025
Closed Date: Nov 30, -0001
Expiry Date: Nov 19, 2019
Unavailable Date: Nov 19, 2019
Input Date: Aug 19, 2019
Prior LSC: Listing with no contract changes
Property
Status: Sale
Property Type: Detached
Style: Bungalow-Raised
Area: Midland
Community: Midland
Availability Date: 90+Days
Assessment Amount: $959,820
Assessment Year: 2019
Inside
Bedrooms: 1
Bedrooms Plus: 3
Bathrooms: 4
Kitchens: 1
Rooms: 7
Air Conditioning: Central Air
Fireplace: No
Washrooms: 4
Utilities
Gas: Yes
Cable: Yes
Telephone: Yes
Building
Basement: Finished
Basement 2: W/O
Heat Type: Forced Air
Heat Source: Gas
Exterior: Stucco/Plaster
Water Supply: Municipal
Special Designation: Unknown
Parking
Driveway: Other
Garage Spaces: 2
Garage Type: Attached
Covered Parking Spaces: 4
Fees
Tax Year: 2019
Tax Legal Description: LOT 11, PLAN 51M800, S/T EASMENT OVER PT 11 PL 51R33154 AS IN SC
Taxes: $13,634
Highlights
Feature: Fenced Yard
Land
Cross Street: William St, to Yonge
Municipality District: Midland
Fronting On: West
Parcel Number: 584750420
Pool: None
Sewer: Sewers
Lot Depth: 230
Lot Frontage: 60
Acres: < .50
Zoning: R2-2, OS
Water Body Type: Bay
Water Frontage: 60
Easements Restrictions: Right Of Way
Water Features: Watrfrnt-Deeded
Shoreline: Rocky
Shoreline Allowance: Owned
Rural Services: Recycling Pckup
Rooms
Room details for 577 Aberdeen Boulevard, Midland
| Type | Dimensions | Description |
|---|---|---|
| Other Main | 9.75 x 9.90 | Beamed, Cathedral Ceiling |
| Prim Bdrm Main | 1.52 x 5.25 | Ensuite Bath, W/I Closet |
| Bathroom Main | 2.87 x 4.87 | Ensuite Bath |
| Office Main | 2.43 x 3.04 | |
| Bathroom Main | 1.52 x 3.04 | |
| Laundry Main | 2.13 x 3.96 | |
| Br Bsmt | 3.35 x 4.26 | Ensuite Bath, Heated Floor |
| Bathroom Bsmt | 2.59 x 2.79 | Ensuite Bath, Heated Floor |
| Br Bsmt | 3.50 x 4.34 | Heated Floor |
| Br Bsmt | 3.50 x 4.34 | Heated Floor |
| Bathroom Bsmt | 2.56 x 2.94 | Heated Floor |
| Other Bsmt | 2.18 x 3.17 | Heated Floor |
| XXXXXXXX | XXX XX, XXXX |
XXXXXXX XXX XXXX |
|
| XXX XX, XXXX |
XXXXXX XXX XXXX |
$X,XXX,XXX | |
| XXXXXXXX | XXX XX, XXXX |
XXXX XXX XXXX |
$X,XXX,XXX |
| XXX XX, XXXX |
XXXXXX XXX XXXX |
$X,XXX,XXX | |
| XXXXXXXX | XXX XX, XXXX |
XXXX XXX XXXX |
$X,XXX,XXX |
| XXX XX, XXXX |
XXXXXX XXX XXXX |
$X,XXX,XXX | |
| XXXXXXXX | XXX XX, XXXX |
XXXXXXXX XXX XXXX |
|
| XXX XX, XXXX |
XXXXXX XXX XXXX |
$X,XXX,XXX | |
| XXXXXXXX | XXX XX, XXXX |
XXXXXXX XXX XXXX |
|
| XXX XX, XXXX |
XXXXXX XXX XXXX |
$X,XXX,XXX |
| XXXXXXXX XXXXXXX | XXX XX, XXXX | XXX XXXX |
| XXXXXXXX XXXXXX | XXX XX, XXXX | $1,499,000 XXX XXXX |
| XXXXXXXX XXXX | XXX XX, XXXX | $1,355,000 XXX XXXX |
| XXXXXXXX XXXXXX | XXX XX, XXXX | $1,458,000 XXX XXXX |
| XXXXXXXX XXXX | XXX XX, XXXX | $1,355,000 XXX XXXX |
| XXXXXXXX XXXXXX | XXX XX, XXXX | $1,458,000 XXX XXXX |
| XXXXXXXX XXXXXXXX | XXX XX, XXXX | XXX XXXX |
| XXXXXXXX XXXXXX | XXX XX, XXXX | $1,499,000 XXX XXXX |
| XXXXXXXX XXXXXXX | XXX XX, XXXX | XXX XXXX |
| XXXXXXXX XXXXXX | XXX XX, XXXX | $1,499,000 XXX XXXX |

St Ann's Separate School
Elementary: CatholicSacred Heart School
Elementary: CatholicMonsignor Castex Separate School
Elementary: CatholicBayview Public School
Elementary: PublicHuron Park Public School
Elementary: PublicMundy's Bay Elementary Public School
Elementary: PublicGeorgian Bay District Secondary School
Secondary: PublicNorth Simcoe Campus
Secondary: PublicÉcole secondaire Le Caron
Secondary: PublicElmvale District High School
Secondary: PublicSt Joseph's Separate School
Secondary: CatholicSt Theresa's Separate School
Secondary: Catholic- 3 bath
- 3 bed
- 3 bath
- 3 bed
- 2000 sqft
2777 Old Fort Road, Tay, Ontario • L4R 4K3 • Rural Tay


