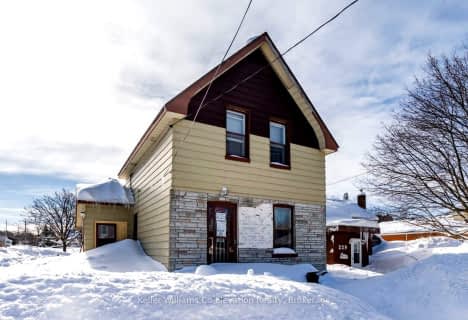Sold on Nov 23, 2015
Note: Property is not currently for sale or for rent.

-
Type: Detached
-
Style: Bungalow-Raised
-
Lot Size: 0 x 0
-
Age: No Data
-
Taxes: $2,952 per year
-
Days on Site: 50 Days
-
Added: Jul 05, 2023 (1 month on market)
-
Updated:
-
Last Checked: 1 month ago
-
MLS®#: S6270368
-
Listed By: Keller williams experience realty, brokerage
Internet Remarks: WELCOMING COVERED FRONT PORCH* LOVELY 3+2 BED BUNGALOW IN DESIRABLE SOUTH END NEIGHBORHOOD*MATURE TREED LINED STREETS*MATUCULOUSLY MAINTAINED & UPDATED* BEAUTIFUL NEW WHITE KIT WITH UPGRADED CABINETS*FLOORING HAS ALL BEEN REPLACED AND UPGRADED TO PLANK LANMINATES*2 WALK OUTS TO DECK WITH STAIRS TO SIDE PATIO*UPDATED MAIN BATH*THIS HOME HAS ALL THE RIGHT FINISHES*QUICK CLOSING AVAILABLE*GET IN BEFORE THE SNOW FLIES!, AreaSqFt: 1144.96, Finished AreaSqFt: 2289.48, Finished AreaSqM: 212.7, Property Size: -1/2A, Features: Floors Laminate,Landscaped,,
Property Details
Facts for 618 Randles Crescent, Midland
Status
Days on Market: 50
Last Status: Sold
Sold Date: Nov 23, 2015
Closed Date: Nov 23, 2015
Expiry Date: Dec 31, 2015
Sold Price: $282,500
Unavailable Date: Nov 30, -0001
Input Date: Oct 05, 2015
Prior LSC: Listing with no contract changes
Property
Status: Sale
Property Type: Detached
Style: Bungalow-Raised
Area: Midland
Community: Midland
Availability Date: IMMED
Inside
Bedrooms: 3
Bedrooms Plus: 2
Bathrooms: 2
Kitchens: 1
Washrooms: 2
Building
Basement: Finished
Basement 2: Full
Exterior: Brick
UFFI: No
Parking
Driveway: Other
Fees
Tax Year: 2015
Tax Legal Description: PCL-35-1SEC M58;LOT35 PLAN M58 MIDLAND
Taxes: $2,952
Land
Cross Street: King To Robert To Ma
Municipality District: Midland
Fronting On: North
Parcel Number: 584730035
Sewer: Sewers
Lot Irregularities: 18.29 M X 30.38M
Acres: < .50
Zoning: RES,
Rooms
Room details for 618 Randles Crescent, Midland
| Type | Dimensions | Description |
|---|---|---|
| Living Main | 3.50 x 5.51 | |
| Dining Main | 3.07 x 3.32 | |
| Kitchen Main | 3.04 x 3.98 | |
| Prim Bdrm Main | 4.19 x 3.27 | |
| Br Main | 3.04 x 3.63 | |
| Br Main | 2.66 x 3.17 | |
| Bathroom Main | - | |
| Rec Bsmt | 6.47 x 5.25 | |
| Br Bsmt | 3.63 x 3.63 | |
| Br Bsmt | 3.63 x 3.70 | |
| Bathroom Bsmt | - | |
| Laundry Bsmt | - |
| XXXXXXXX | XXX XX, XXXX |
XXXX XXX XXXX |
$XXX,XXX |
| XXX XX, XXXX |
XXXXXX XXX XXXX |
$XXX,XXX |
| XXXXXXXX XXXX | XXX XX, XXXX | $282,500 XXX XXXX |
| XXXXXXXX XXXXXX | XXX XX, XXXX | $299,900 XXX XXXX |

St Ann's Separate School
Elementary: CatholicSacred Heart School
Elementary: CatholicMonsignor Castex Separate School
Elementary: CatholicBayview Public School
Elementary: PublicHuron Park Public School
Elementary: PublicMundy's Bay Elementary Public School
Elementary: PublicGeorgian Bay District Secondary School
Secondary: PublicNorth Simcoe Campus
Secondary: PublicÉcole secondaire Le Caron
Secondary: PublicElmvale District High School
Secondary: PublicSt Joseph's Separate School
Secondary: CatholicSt Theresa's Separate School
Secondary: Catholic- 1 bath
- 3 bed

