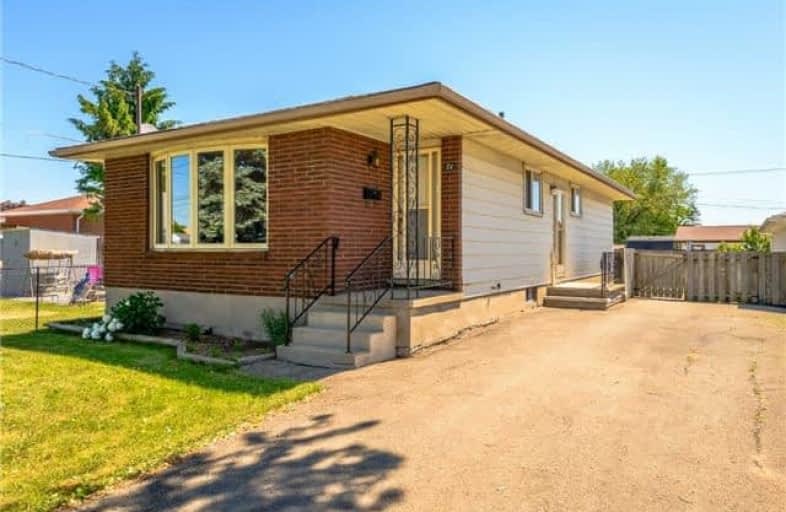Sold on Jun 28, 2018
Note: Property is not currently for sale or for rent.

-
Type: Detached
-
Style: Bungalow
-
Size: 700 sqft
-
Lot Size: 50 x 120 Feet
-
Age: 31-50 years
-
Taxes: $2,354 per year
-
Days on Site: 9 Days
-
Added: Sep 07, 2019 (1 week on market)
-
Updated:
-
Last Checked: 3 months ago
-
MLS®#: X4169080
-
Listed By: Re/max garden city realty inc., brokerage
Spotless 3 Bed Bungalow That's Been Lovingly Cared For. This Bright Home Features A Nice Kitchen W/Dinette. Carpet Free Main Floor W/ New Laminate Flooring About 5 Years Ago Plus An Updated 4 Piece Bathroom Around The Same Time. Updated Interior Doors & Trim. Good Sized Master. Lower Level Offers A Huge Rec Room All Redone In 2015, Potential 4th Bed/Office Plus A Large Workshop Area. Nice Backyard And A Neighbourhood Park Around The Corner. Excellent Value!
Extras
Mechanical Updates Include Furnace In 2007, Central Air 2012, Roof Shingles 2006, & All Windows Replaced. Inclusions: Fridge, Stove, Built-In Dishwasher, Built-In Microwave, Washer, Dryer, Window Coverings & Garden Shed. Hot Tub Negotiable.
Property Details
Facts for 71 James Street, Port Colborne
Status
Days on Market: 9
Last Status: Sold
Sold Date: Jun 28, 2018
Closed Date: Aug 16, 2018
Expiry Date: Sep 30, 2018
Sold Price: $290,000
Unavailable Date: Jun 28, 2018
Input Date: Jun 21, 2018
Property
Status: Sale
Property Type: Detached
Style: Bungalow
Size (sq ft): 700
Age: 31-50
Area: Port Colborne
Availability Date: 30-59
Assessment Amount: $144,500
Assessment Year: 2018
Inside
Bedrooms: 3
Bedrooms Plus: 1
Bathrooms: 1
Kitchens: 1
Rooms: 5
Den/Family Room: No
Air Conditioning: Central Air
Fireplace: No
Central Vacuum: Y
Washrooms: 1
Building
Basement: Finished
Heat Type: Forced Air
Heat Source: Gas
Exterior: Alum Siding
Exterior: Brick
Water Supply: Municipal
Special Designation: Unknown
Parking
Driveway: Pvt Double
Garage Type: None
Covered Parking Spaces: 3
Total Parking Spaces: 3
Fees
Tax Year: 2017
Tax Legal Description: Pt Lt 9 Pl 871 Port Colborne; Pt Lt 10 Pl 871 Port
Taxes: $2,354
Land
Cross Street: Killaly
Municipality District: Port Colborne
Fronting On: East
Parcel Number: 641640356
Pool: None
Sewer: Sewers
Lot Depth: 120 Feet
Lot Frontage: 50 Feet
Zoning: R2
Rooms
Room details for 71 James Street, Port Colborne
| Type | Dimensions | Description |
|---|---|---|
| Living Main | 11.40 x 16.50 | |
| Kitchen Main | 9.00 x 12.40 | |
| Breakfast Main | 8.40 x 10.40 | |
| Master Main | 10.60 x 12.00 | |
| 2nd Br Main | 8.60 x 10.90 | |
| 3rd Br Main | 7.10 x 12.00 | |
| Rec Bsmt | 19.00 x 20.00 | |
| 4th Br Bsmt | 9.50 x 11.50 |
| XXXXXXXX | XXX XX, XXXX |
XXXX XXX XXXX |
$XXX,XXX |
| XXX XX, XXXX |
XXXXXX XXX XXXX |
$XXX,XXX |
| XXXXXXXX XXXX | XXX XX, XXXX | $290,000 XXX XXXX |
| XXXXXXXX XXXXXX | XXX XX, XXXX | $265,000 XXX XXXX |

ÉÉC Saint-Joseph
Elementary: CatholicSteele Street Public School
Elementary: PublicSt Therese Catholic Elementary School
Elementary: CatholicDeWitt Carter Public School
Elementary: PublicSt John Bosco Catholic Elementary School
Elementary: CatholicMcKay Public School
Elementary: PublicÉcole secondaire Confédération
Secondary: PublicEastdale Secondary School
Secondary: PublicPort Colborne High School
Secondary: PublicCentennial Secondary School
Secondary: PublicLakeshore Catholic High School
Secondary: CatholicNotre Dame College School
Secondary: Catholic

