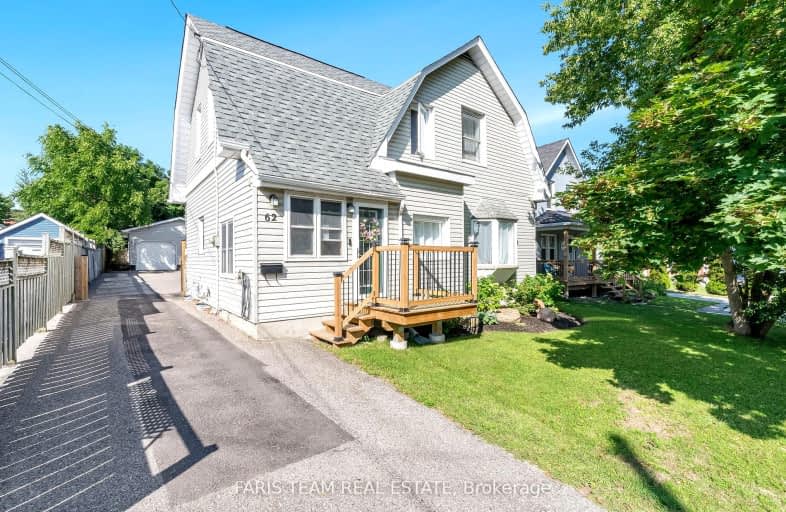
Somewhat Walkable
- Some errands can be accomplished on foot.
Very Bikeable
- Most errands can be accomplished on bike.

St Ann's Separate School
Elementary: CatholicSacred Heart School
Elementary: CatholicMonsignor Castex Separate School
Elementary: CatholicBayview Public School
Elementary: PublicHuron Park Public School
Elementary: PublicMundy's Bay Elementary Public School
Elementary: PublicGeorgian Bay District Secondary School
Secondary: PublicNorth Simcoe Campus
Secondary: PublicÉcole secondaire Le Caron
Secondary: PublicStayner Collegiate Institute
Secondary: PublicElmvale District High School
Secondary: PublicSt Theresa's Separate School
Secondary: Catholic-
Bayview Park
6th St, Midland ON 0.25km -
David Onley Park
475 Bayshore Dr, Midland ON L4R 0C8 0.79km -
Midland Rotary All Access Playground
Midland ON L4R 2X5 0.82km
-
Scotiabank
Hwy 93, Midland ON L4R 4K4 0.84km -
BMO Bank of Montreal
243 King St, Midland ON L4R 3M4 0.88km -
CIBC
243 King St E, Bowmanville ON L1C 3X1 0.88km
- 2 bath
- 3 bed
- 1500 sqft
9 Anne Street, Penetanguishene, Ontario • L9M 1K5 • Penetanguishene
- 2 bath
- 3 bed
- 700 sqft
46 Jeffery Street, Penetanguishene, Ontario • L9M 1K5 • Penetanguishene













