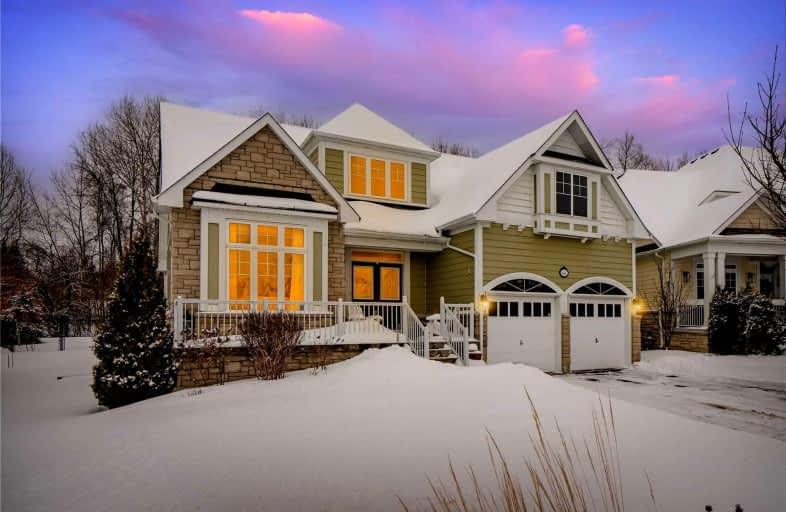
Video Tour
Car-Dependent
- Almost all errands require a car.
7
/100
Bikeable
- Some errands can be accomplished on bike.
57
/100

St Ann's Separate School
Elementary: Catholic
6.37 km
Sacred Heart School
Elementary: Catholic
1.98 km
Monsignor Castex Separate School
Elementary: Catholic
4.81 km
Bayview Public School
Elementary: Public
4.06 km
Huron Park Public School
Elementary: Public
1.88 km
Mundy's Bay Elementary Public School
Elementary: Public
3.12 km
Georgian Bay District Secondary School
Secondary: Public
3.85 km
North Simcoe Campus
Secondary: Public
1.79 km
École secondaire Le Caron
Secondary: Public
7.19 km
Elmvale District High School
Secondary: Public
18.15 km
St Joseph's Separate School
Secondary: Catholic
38.99 km
St Theresa's Separate School
Secondary: Catholic
1.46 km
-
Sainte Marie Park
Wye Valley Rd (at Hwy 12), Midland ON 0.78km -
Tiffin Park
WILLIAM St, Midland ON 1.36km -
Veterans Park
Midland ON 2.27km
-
TD Bank Financial Group
295 King St, Midland ON L4R 3M5 2.62km -
Scotiabank
291 King St, Midland ON L4R 3M5 2.66km -
CIBC
274 King St, Midland ON L4R 3M6 2.72km





