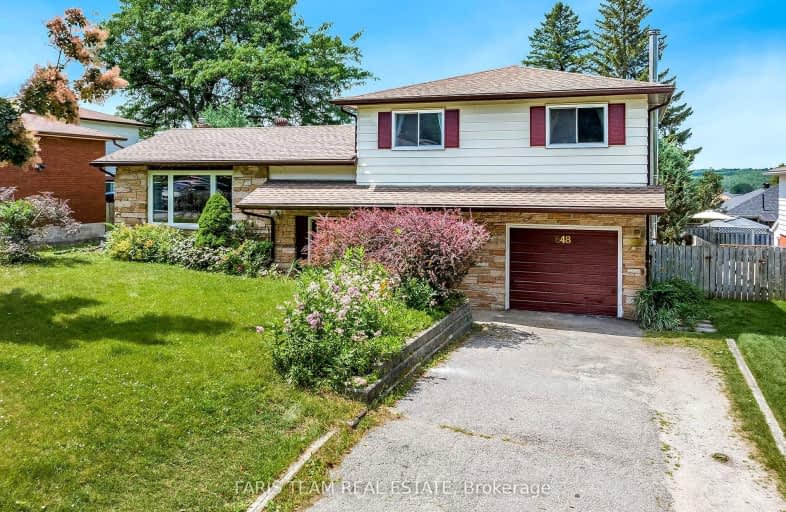Sold on Sep 11, 1991
Note: Property is not currently for sale or for rent.

-
Type: Detached
-
Style: Multi-Level
-
Lot Size: 60.99 x 118
-
Age: No Data
-
Days on Site: 71 Days
-
Added: Dec 15, 2024 (2 months on market)
-
Updated:
-
Last Checked: 1 month ago
-
MLS®#: S11873363
-
Listed By: Non-mls office
BEAUTIFUL FAM. HOME ON QUIET STREET WITH 20X40 GAS HEATED INGROUND POOL BEAUTIFULLY LANDSCAPED SCREENED PORCH FROM M. BDRM LEADS TO DECK OFF KIT. TO POOL LR & HALL HAD NEW RUGS FALL '90 KIT. CUSTOM OAK, EAT-IN, DISHWASHER AIRTIGHT STOVE IN FR. ROOF 1989 POOL EQUIPMT INCLUDED
Property Details
Facts for 648 NORMAN Crescent, Midland
Status
Days on Market: 71
Last Status: Sold
Sold Date: Sep 11, 1991
Closed Date: Nov 30, -0001
Expiry Date: Aug 09, 1992
Sold Price: $150,000
Unavailable Date: Sep 11, 1991
Input Date: Jul 01, 1991
Property
Status: Sale
Property Type: Detached
Style: Multi-Level
Area: Midland
Community: Midland
Availability Date: Flexible
Inside
Bedrooms: 4
Bathrooms: 3
Fireplace: No
Washrooms: 3
Building
Heat Type: Forced Air
Heat Source: Gas
Exterior: Brick
Special Designation: Unknown
Parking
Garage Type: None
Fees
Tax Legal Description: LT14,PLN1523
Land
Cross Street: MANLY ST. TO NORMAN
Municipality District: Midland
Pool: None
Lot Depth: 118
Lot Frontage: 60.99
Lot Irregularities: 60.99x118xIRRx
Zoning: RES
Rooms
Room details for 648 NORMAN Crescent, Midland
| Type | Dimensions | Description |
|---|---|---|
| Prim Bdrm | 2.71 x 4.16 | |
| Br | 2.71 x 3.04 | |
| Br | 2.71 x 3.93 | |
| Br | 2.00 x 3.22 | |
| Other | 12.16 x 6.09 |
| XXXXXXXX | XXX XX, XXXX |
XXXX XXX XXXX |
$XXX,XXX |
| XXX XX, XXXX |
XXXXXX XXX XXXX |
$XXX,XXX | |
| XXXXXXXX | XXX XX, XXXX |
XXXX XXX XXXX |
$XXX,XXX |
| XXX XX, XXXX |
XXXXXX XXX XXXX |
$XXX,XXX |
| XXXXXXXX XXXX | XXX XX, XXXX | $150,000 XXX XXXX |
| XXXXXXXX XXXXXX | XXX XX, XXXX | $159,900 XXX XXXX |
| XXXXXXXX XXXX | XXX XX, XXXX | $575,000 XXX XXXX |
| XXXXXXXX XXXXXX | XXX XX, XXXX | $599,900 XXX XXXX |

St Ann's Separate School
Elementary: CatholicSacred Heart School
Elementary: CatholicMonsignor Castex Separate School
Elementary: CatholicBayview Public School
Elementary: PublicHuron Park Public School
Elementary: PublicMundy's Bay Elementary Public School
Elementary: PublicGeorgian Bay District Secondary School
Secondary: PublicNorth Simcoe Campus
Secondary: PublicÉcole secondaire Le Caron
Secondary: PublicElmvale District High School
Secondary: PublicSt Joseph's Separate School
Secondary: CatholicSt Theresa's Separate School
Secondary: Catholic