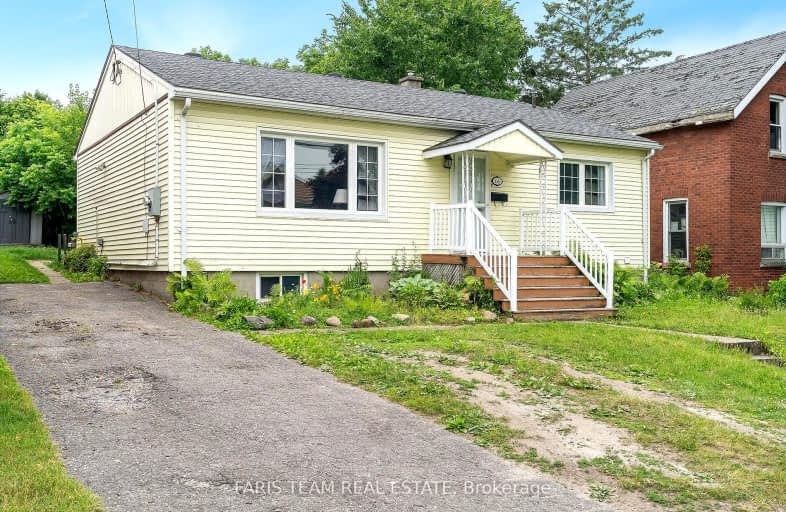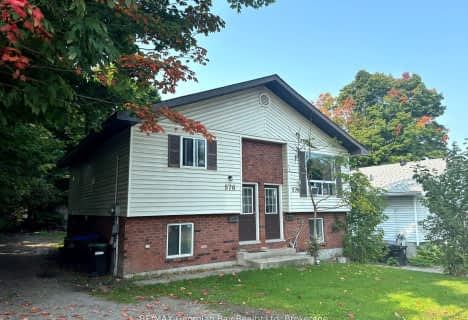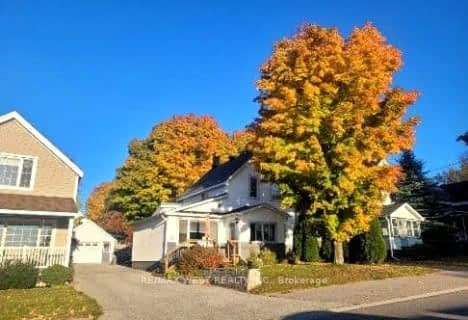
Somewhat Walkable
- Some errands can be accomplished on foot.
Bikeable
- Some errands can be accomplished on bike.

St Ann's Separate School
Elementary: CatholicSacred Heart School
Elementary: CatholicMonsignor Castex Separate School
Elementary: CatholicBayview Public School
Elementary: PublicHuron Park Public School
Elementary: PublicMundy's Bay Elementary Public School
Elementary: PublicGeorgian Bay District Secondary School
Secondary: PublicNorth Simcoe Campus
Secondary: PublicÉcole secondaire Le Caron
Secondary: PublicStayner Collegiate Institute
Secondary: PublicElmvale District High School
Secondary: PublicSt Theresa's Separate School
Secondary: Catholic-
David Onley Park
475 Bayshore Dr, Midland ON L4R 0C8 0.9km -
Carpenter Park
Midland ON L4R 5K8 0.92km -
Midland Rotary All Access Playground
Midland ON L4R 2X5 0.93km
-
Scotiabank
Hwy 93, Midland ON L4R 4K4 0.91km -
BMO Bank of Montreal
243 King St, Midland ON L4R 3M4 0.95km -
CIBC
243 King St E, Bowmanville ON L1C 3X1 0.96km
- 2 bath
- 5 bed
- 1500 sqft
21 Maria Street, Penetanguishene, Ontario • L9M 1L5 • Penetanguishene
- 2 bath
- 3 bed
- 700 sqft
46 Jeffery Street, Penetanguishene, Ontario • L9M 1K5 • Penetanguishene













