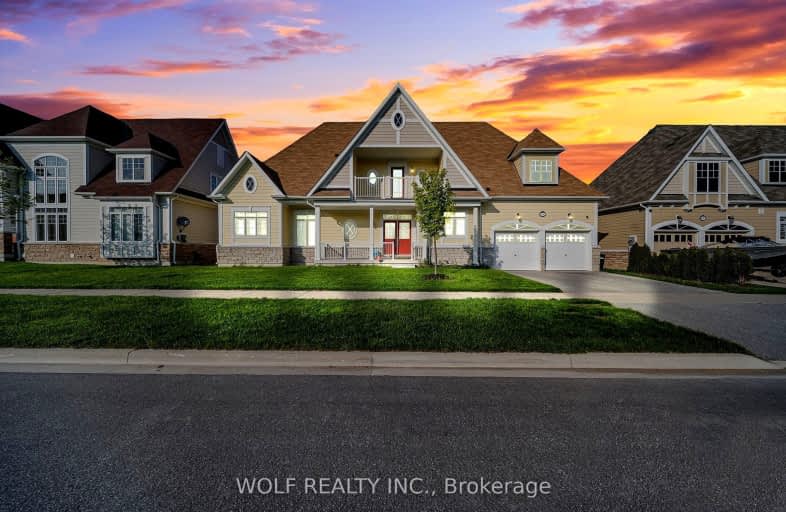Car-Dependent
- Almost all errands require a car.
10
/100
Bikeable
- Some errands can be accomplished on bike.
54
/100

St Ann's Separate School
Elementary: Catholic
6.25 km
Sacred Heart School
Elementary: Catholic
1.86 km
Monsignor Castex Separate School
Elementary: Catholic
4.70 km
Bayview Public School
Elementary: Public
3.95 km
Huron Park Public School
Elementary: Public
1.77 km
Mundy's Bay Elementary Public School
Elementary: Public
3.02 km
Georgian Bay District Secondary School
Secondary: Public
3.75 km
North Simcoe Campus
Secondary: Public
1.73 km
École secondaire Le Caron
Secondary: Public
7.07 km
Elmvale District High School
Secondary: Public
18.20 km
St Joseph's Separate School
Secondary: Catholic
39.09 km
St Theresa's Separate School
Secondary: Catholic
1.38 km
-
Sainte Marie Park
Wye Valley Rd (at Hwy 12), Midland ON 0.9km -
Tiffin Park
WILLIAM St, Midland ON 1.21km -
Trillium Woods Park
Midland ON 1.45km
-
RBC Dominion Securities
512 Yonge St, Midland ON L4R 2C5 2.38km -
TD Canada Trust Branch and ATM
295 King St, Midland ON L4R 3M5 2.51km -
TD Bank Financial Group
295 King St, Midland ON L4R 3M5 2.51km







