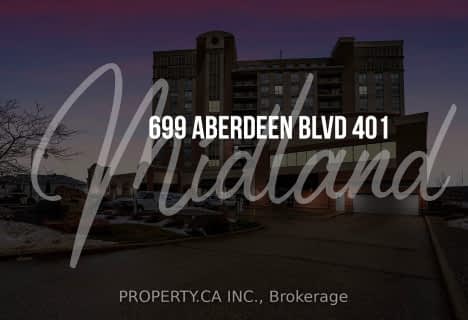Car-Dependent
- Almost all errands require a car.
0
/100
Somewhat Bikeable
- Most errands require a car.
47
/100

St Ann's Separate School
Elementary: Catholic
5.33 km
Sacred Heart School
Elementary: Catholic
0.94 km
Monsignor Castex Separate School
Elementary: Catholic
4.09 km
Bayview Public School
Elementary: Public
3.26 km
Huron Park Public School
Elementary: Public
1.29 km
Mundy's Bay Elementary Public School
Elementary: Public
2.42 km
Georgian Bay District Secondary School
Secondary: Public
3.20 km
North Simcoe Campus
Secondary: Public
1.80 km
École secondaire Le Caron
Secondary: Public
6.27 km
Elmvale District High School
Secondary: Public
18.87 km
St Joseph's Separate School
Secondary: Catholic
39.96 km
St Theresa's Separate School
Secondary: Catholic
1.26 km
-
Tiffin Park
WILLIAM St, Midland ON 0.36km -
Veterans Park
Midland ON 1.21km -
Dog Park
Midland ON 1.81km
-
TD Bank Financial Group
295 King St, Midland ON L4R 3M5 1.75km -
Scotiabank
291 King St, Midland ON L4R 3M5 1.78km -
CIBC
274 King St, Midland ON L4R 3M6 1.84km
For Sale
2 Bedrooms
1 Bedrooms
More about this building
View 699 ABERDEEN Boulevard, Midland


