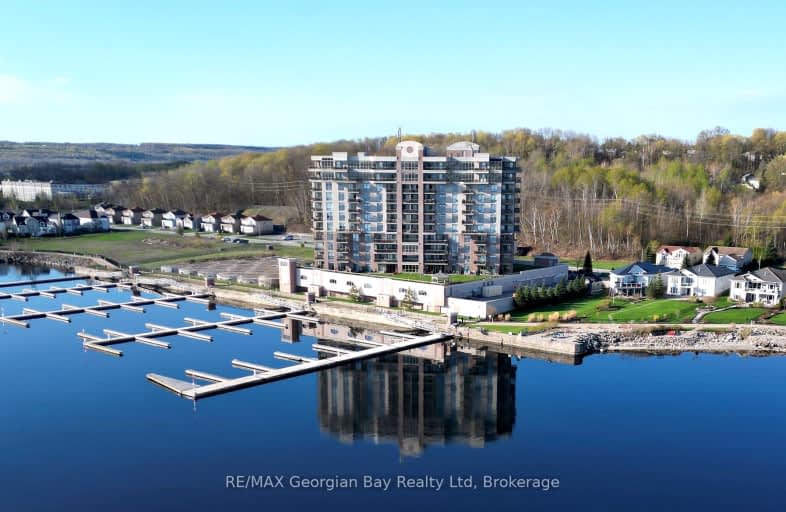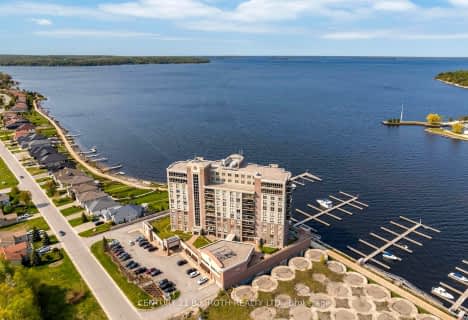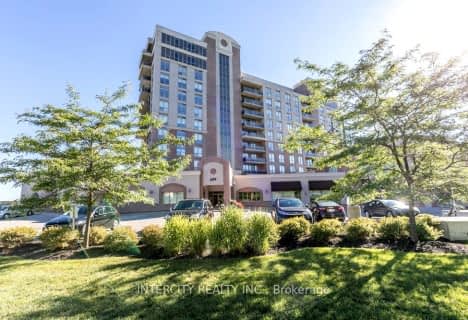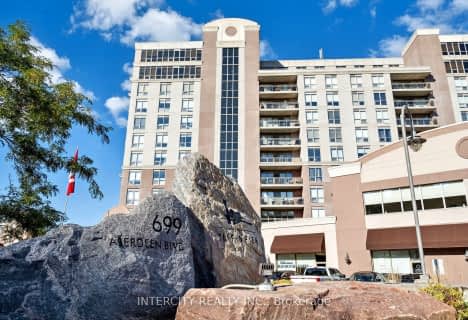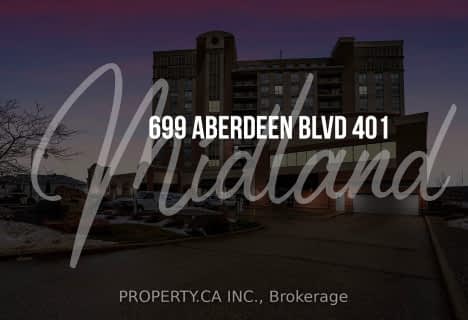Car-Dependent
- Almost all errands require a car.
Somewhat Bikeable
- Most errands require a car.

St Ann's Separate School
Elementary: CatholicSacred Heart School
Elementary: CatholicMonsignor Castex Separate School
Elementary: CatholicBayview Public School
Elementary: PublicHuron Park Public School
Elementary: PublicMundy's Bay Elementary Public School
Elementary: PublicGeorgian Bay District Secondary School
Secondary: PublicNorth Simcoe Campus
Secondary: PublicÉcole secondaire Le Caron
Secondary: PublicElmvale District High School
Secondary: PublicSt Joseph's Separate School
Secondary: CatholicSt Theresa's Separate School
Secondary: Catholic-
Tiffin Park
WILLIAM St, Midland ON 0.36km -
Veterans Park
Midland ON 1.21km -
Dog Park
Midland ON 1.81km
-
TD Bank Financial Group
295 King St, Midland ON L4R 3M5 1.75km -
Scotiabank
291 King St, Midland ON L4R 3M5 1.78km -
CIBC
274 King St, Midland ON L4R 3M6 1.84km
For Sale
More about this building
View 699 ABERDEEN Boulevard, Midland