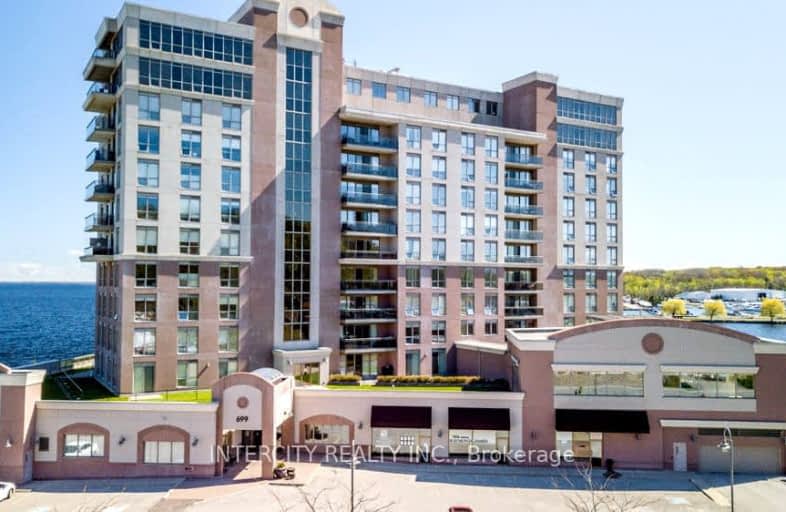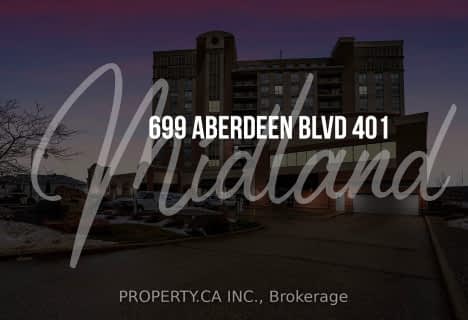Sold on Aug 29, 2024
Note: Property is not currently for sale or for rent.

-
Type: Condo Apt
-
Style: Apartment
-
Size: 1000 sqft
-
Pets: Restrict
-
Age: 16-30 years
-
Taxes: $5,612 per year
-
Maintenance Fees: 859.33 /mo
-
Days on Site: 20 Days
-
Added: Aug 09, 2024 (2 weeks on market)
-
Updated:
-
Last Checked: 2 months ago
-
MLS®#: S9246874
-
Listed By: Intercity realty inc.
Beautiful Rose model at sought after Tiffin Pier. This 2 bed 2 bath waterfront condo on Midland Bay offers 1,102 sf plus balcony. New appliances and light fixtures thruout. 9 ceilings. Thoughtful updates including custom entertainment unit and murphy bed in guest rm that doubles as den/office. Open warm living/dining w/ fireplace. Views from every room. BBQ from balcony overlooking the lake. Prime in town location. Marina and Transcanada trail at your doorstep. Incl underground parking and XL Storage. Gorgeous property w/ five star amenities incl: Gym, saunas, Swimspa, Jacuzzi, Party Rm, Guest Suite & more. Effortless lifestyle, warm community & stunning views await you!
Property Details
Facts for 506-699 Aberdeen Boulevard North, Midland
Status
Days on Market: 20
Last Status: Sold
Sold Date: Aug 29, 2024
Closed Date: Sep 18, 2024
Expiry Date: Oct 09, 2024
Sold Price: $655,000
Unavailable Date: Sep 03, 2024
Input Date: Aug 09, 2024
Property
Status: Sale
Property Type: Condo Apt
Style: Apartment
Size (sq ft): 1000
Age: 16-30
Area: Midland
Community: Midland
Availability Date: TBD
Inside
Bedrooms: 2
Bathrooms: 2
Kitchens: 1
Rooms: 5
Den/Family Room: Yes
Patio Terrace: Open
Unit Exposure: North
Air Conditioning: Central Air
Fireplace: Yes
Laundry: Ensuite
Laundry Level: Main
Washrooms: 2
Building
Stories: 5
Basement: None
Heat Type: Forced Air
Heat Source: Gas
Exterior: Stucco/Plaster
Special Designation: Unknown
Parking
Parking Included: Yes
Garage Type: Underground
Parking Designation: Owned
Parking Features: None
Parking Description: L1-#48
Total Parking Spaces: 1
Garage: 1
Locker
Locker: Owned
Locker #: 131
Locker Level: LA
Locker Unit: RM2
Fees
Tax Year: 2024
Building Insurance Included: Yes
Common Elements Included: Yes
Water Included: Yes
Taxes: $5,612
Highlights
Amenity: Bbqs Allowed
Amenity: Bike Storage
Amenity: Exercise Room
Amenity: Guest Suites
Amenity: Gym
Amenity: Lap Pool
Feature: Beach
Feature: Cul De Sac
Feature: Golf
Feature: Lake Access
Feature: Marina
Feature: Waterfront
Land
Cross Street: Yonge Street, Right
Municipality District: Midland
Parcel Number: 593480112
Zoning: RA 156, BH 37 51
Condo
Condo Registry Office: SSCC
Condo Corp#: 348
Property Management: Bayshore Property Management
Additional Media
- Virtual Tour: https://player.vimeo.com/video/891134526?
Rooms
Room details for 506-699 Aberdeen Boulevard North, Midland
| Type | Dimensions | Description |
|---|---|---|
| Kitchen Main | 3.66 x 2.29 | Overlook Water, Stainless Steel Appl, Breakfast Bar |
| Dining Main | 3.66 x 3.86 | Fireplace, North View, Open Concept |
| Living Main | 3.66 x 3.35 | Overlook Water, W/O To Balcony, Combined W/Dining |
| Prim Bdrm Main | 3.45 x 4.47 | 4 Pc Ensuite, W/I Closet, Overlook Water |
| 2nd Br Main | 3.45 x 3.35 | Overlook Water, Murphy Bed, North View |

| XXXXXXXX | XXX XX, XXXX |
XXXXXX XXX XXXX |
$XXX,XXX |
| XXXXXXXX | XXX XX, XXXX |
XXXXXXXX XXX XXXX |
|
| XXX XX, XXXX |
XXXXXX XXX XXXX |
$XXX,XXX | |
| XXXXXXXX | XXX XX, XXXX |
XXXXXXXX XXX XXXX |
|
| XXX XX, XXXX |
XXXXXX XXX XXXX |
$XXX,XXX | |
| XXXXXXXX | XXX XX, XXXX |
XXXXXXXX XXX XXXX |
|
| XXX XX, XXXX |
XXXXXX XXX XXXX |
$XXX,XXX | |
| XXXXXXXX | XXX XX, XXXX |
XXXX XXX XXXX |
$XXX,XXX |
| XXX XX, XXXX |
XXXXXX XXX XXXX |
$XXX,XXX | |
| XXXXXXXX | XXX XX, XXXX |
XXXXXXX XXX XXXX |
|
| XXX XX, XXXX |
XXXXXX XXX XXXX |
$XXX,XXX | |
| XXXXXXXX | XXX XX, XXXX |
XXXXXXXX XXX XXXX |
|
| XXX XX, XXXX |
XXXXXX XXX XXXX |
$XXX,XXX | |
| XXXXXXXX | XXX XX, XXXX |
XXXXXXX XXX XXXX |
|
| XXX XX, XXXX |
XXXXXX XXX XXXX |
$XXX,XXX | |
| XXXXXXXX | XXX XX, XXXX |
XXXXXXX XXX XXXX |
|
| XXX XX, XXXX |
XXXXXX XXX XXXX |
$XXX,XXX | |
| XXXXXXXX | XXX XX, XXXX |
XXXX XXX XXXX |
$XXX,XXX |
| XXX XX, XXXX |
XXXXXX XXX XXXX |
$XXX,XXX | |
| XXXXXXXX | XXX XX, XXXX |
XXXXXXX XXX XXXX |
|
| XXX XX, XXXX |
XXXXXX XXX XXXX |
$XXX,XXX | |
| XXXXXXXX | XXX XX, XXXX |
XXXXXXX XXX XXXX |
|
| XXX XX, XXXX |
XXXXXX XXX XXXX |
$XXX,XXX | |
| XXXXXXXX | XXX XX, XXXX |
XXXXXXXX XXX XXXX |
|
| XXX XX, XXXX |
XXXXXX XXX XXXX |
$XXX,XXX | |
| XXXXXXXX | XXX XX, XXXX |
XXXXXXX XXX XXXX |
|
| XXX XX, XXXX |
XXXXXX XXX XXXX |
$XXX,XXX | |
| XXXXXXXX | XXX XX, XXXX |
XXXXXXXX XXX XXXX |
|
| XXX XX, XXXX |
XXXXXX XXX XXXX |
$XXX,XXX |
| XXXXXXXX XXXXXX | XXX XX, XXXX | $699,900 XXX XXXX |
| XXXXXXXX XXXXXXXX | XXX XX, XXXX | XXX XXXX |
| XXXXXXXX XXXXXX | XXX XX, XXXX | $699,900 XXX XXXX |
| XXXXXXXX XXXXXXXX | XXX XX, XXXX | XXX XXXX |
| XXXXXXXX XXXXXX | XXX XX, XXXX | $699,900 XXX XXXX |
| XXXXXXXX XXXXXXXX | XXX XX, XXXX | XXX XXXX |
| XXXXXXXX XXXXXX | XXX XX, XXXX | $354,900 XXX XXXX |
| XXXXXXXX XXXX | XXX XX, XXXX | $374,500 XXX XXXX |
| XXXXXXXX XXXXXX | XXX XX, XXXX | $399,900 XXX XXXX |
| XXXXXXXX XXXXXXX | XXX XX, XXXX | XXX XXXX |
| XXXXXXXX XXXXXX | XXX XX, XXXX | $419,999 XXX XXXX |
| XXXXXXXX XXXXXXXX | XXX XX, XXXX | XXX XXXX |
| XXXXXXXX XXXXXX | XXX XX, XXXX | $419,999 XXX XXXX |
| XXXXXXXX XXXXXXX | XXX XX, XXXX | XXX XXXX |
| XXXXXXXX XXXXXX | XXX XX, XXXX | $419,999 XXX XXXX |
| XXXXXXXX XXXXXXX | XXX XX, XXXX | XXX XXXX |
| XXXXXXXX XXXXXX | XXX XX, XXXX | $429,900 XXX XXXX |
| XXXXXXXX XXXX | XXX XX, XXXX | $374,500 XXX XXXX |
| XXXXXXXX XXXXXX | XXX XX, XXXX | $399,900 XXX XXXX |
| XXXXXXXX XXXXXXX | XXX XX, XXXX | XXX XXXX |
| XXXXXXXX XXXXXX | XXX XX, XXXX | $419,999 XXX XXXX |
| XXXXXXXX XXXXXXX | XXX XX, XXXX | XXX XXXX |
| XXXXXXXX XXXXXX | XXX XX, XXXX | $419,999 XXX XXXX |
| XXXXXXXX XXXXXXXX | XXX XX, XXXX | XXX XXXX |
| XXXXXXXX XXXXXX | XXX XX, XXXX | $419,999 XXX XXXX |
| XXXXXXXX XXXXXXX | XXX XX, XXXX | XXX XXXX |
| XXXXXXXX XXXXXX | XXX XX, XXXX | $429,900 XXX XXXX |
| XXXXXXXX XXXXXXXX | XXX XX, XXXX | XXX XXXX |
| XXXXXXXX XXXXXX | XXX XX, XXXX | $354,900 XXX XXXX |
Car-Dependent
- Almost all errands require a car.
Somewhat Bikeable
- Most errands require a car.

St Ann's Separate School
Elementary: CatholicSacred Heart School
Elementary: CatholicMonsignor Castex Separate School
Elementary: CatholicBayview Public School
Elementary: PublicHuron Park Public School
Elementary: PublicMundy's Bay Elementary Public School
Elementary: PublicGeorgian Bay District Secondary School
Secondary: PublicNorth Simcoe Campus
Secondary: PublicÉcole secondaire Le Caron
Secondary: PublicElmvale District High School
Secondary: PublicSt Joseph's Separate School
Secondary: CatholicSt Theresa's Separate School
Secondary: Catholic-
Tiffin Park
WILLIAM St, Midland ON 0.36km -
Veterans Park
Midland ON 1.21km -
Dog Park
Midland ON 1.81km
-
TD Bank Financial Group
295 King St, Midland ON L4R 3M5 1.75km -
Scotiabank
291 King St, Midland ON L4R 3M5 1.78km -
CIBC
274 King St, Midland ON L4R 3M6 1.84km
- 2 bath
- 2 bed
- 1400 sqft
401-699 Aberdeen Boulevard, Midland, Ontario • L4R 5P2 • Midland
- 2 bath
- 2 bed
- 900 sqft
608-699 Aberdeen Boulevard, Midland, Ontario • L4R 5P2 • Midland
- 2 bath
- 2 bed
- 900 sqft
407-699 Aberdeen Boulevard, Midland, Ontario • L4R 5P2 • Midland




