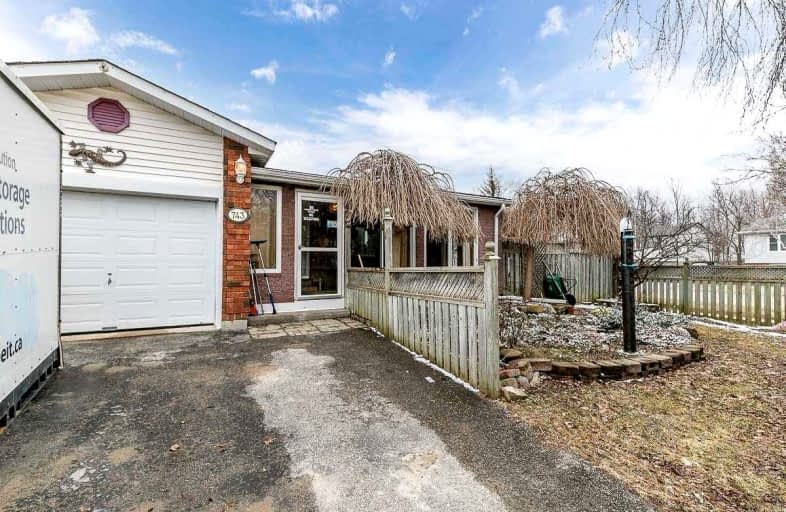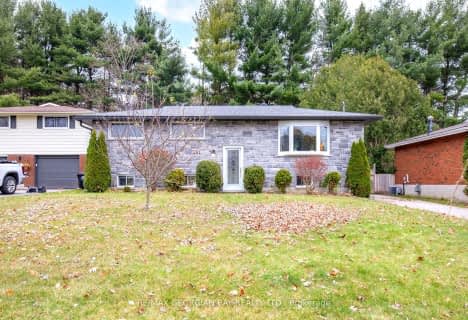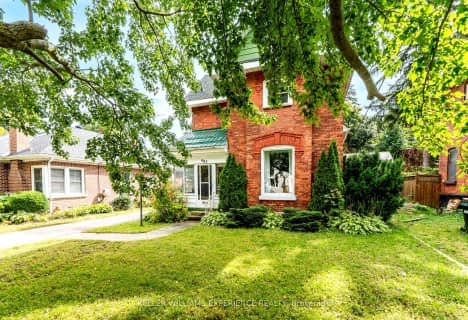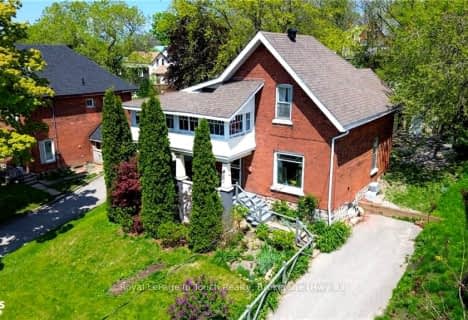
St Ann's Separate School
Elementary: Catholic
5.72 km
Sacred Heart School
Elementary: Catholic
1.63 km
Monsignor Castex Separate School
Elementary: Catholic
3.75 km
Bayview Public School
Elementary: Public
3.07 km
Huron Park Public School
Elementary: Public
0.92 km
Mundy's Bay Elementary Public School
Elementary: Public
2.09 km
Georgian Bay District Secondary School
Secondary: Public
2.76 km
North Simcoe Campus
Secondary: Public
0.66 km
École secondaire Le Caron
Secondary: Public
6.27 km
Elmvale District High School
Secondary: Public
17.73 km
St Joseph's Separate School
Secondary: Catholic
39.03 km
St Theresa's Separate School
Secondary: Catholic
0.33 km










