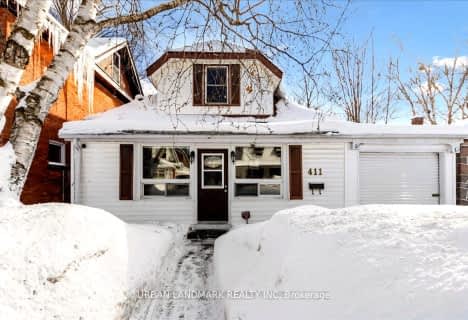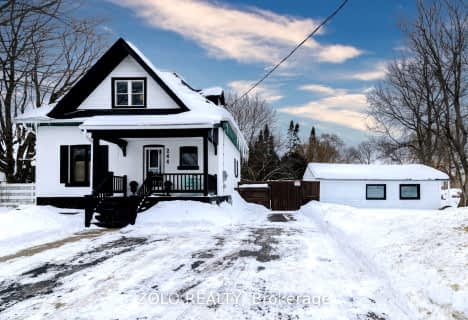
St Ann's Separate School
Elementary: Catholic
5.67 km
Sacred Heart School
Elementary: Catholic
1.68 km
Monsignor Castex Separate School
Elementary: Catholic
3.63 km
Bayview Public School
Elementary: Public
2.98 km
Huron Park Public School
Elementary: Public
0.86 km
Mundy's Bay Elementary Public School
Elementary: Public
1.99 km
Georgian Bay District Secondary School
Secondary: Public
2.65 km
North Simcoe Campus
Secondary: Public
0.52 km
École secondaire Le Caron
Secondary: Public
6.19 km
Elmvale District High School
Secondary: Public
17.66 km
St Joseph's Separate School
Secondary: Catholic
39.00 km
St Theresa's Separate School
Secondary: Catholic
0.24 km












