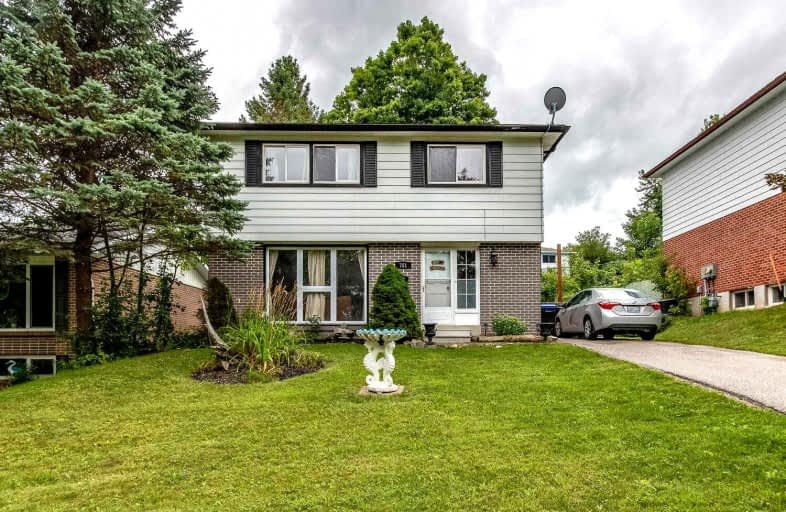
St Ann's Separate School
Elementary: Catholic
5.61 km
Sacred Heart School
Elementary: Catholic
1.27 km
Monsignor Castex Separate School
Elementary: Catholic
4.02 km
Bayview Public School
Elementary: Public
3.26 km
Huron Park Public School
Elementary: Public
1.10 km
Mundy's Bay Elementary Public School
Elementary: Public
2.33 km
Georgian Bay District Secondary School
Secondary: Public
3.08 km
North Simcoe Campus
Secondary: Public
1.31 km
École secondaire Le Caron
Secondary: Public
6.38 km
Elmvale District High School
Secondary: Public
18.32 km
St Joseph's Separate School
Secondary: Catholic
39.46 km
St Theresa's Separate School
Secondary: Catholic
0.82 km





