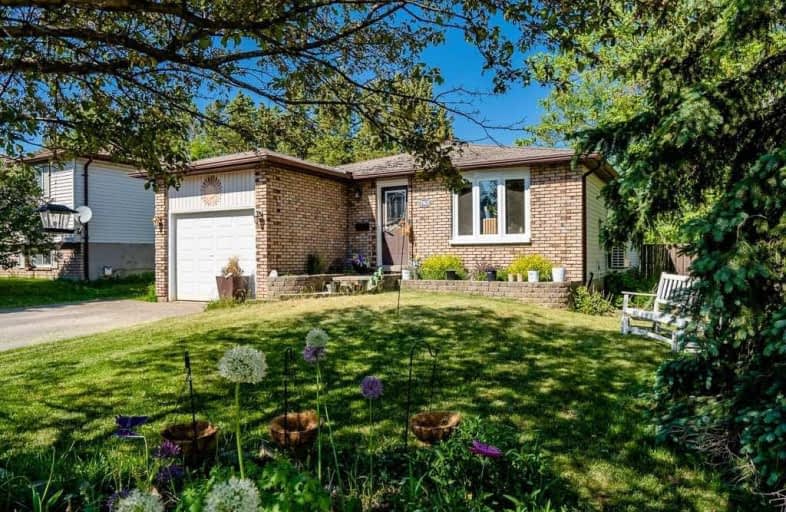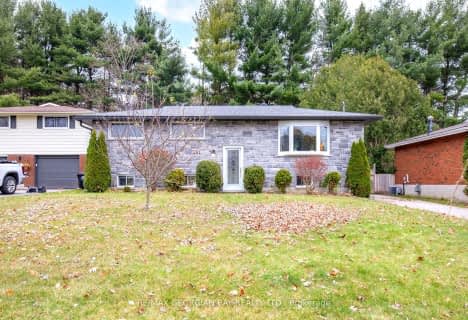
St Ann's Separate School
Elementary: Catholic
5.73 km
Sacred Heart School
Elementary: Catholic
1.49 km
Monsignor Castex Separate School
Elementary: Catholic
3.95 km
Bayview Public School
Elementary: Public
3.23 km
Huron Park Public School
Elementary: Public
1.04 km
Mundy's Bay Elementary Public School
Elementary: Public
2.27 km
Georgian Bay District Secondary School
Secondary: Public
2.99 km
North Simcoe Campus
Secondary: Public
1.02 km
École secondaire Le Caron
Secondary: Public
6.40 km
Elmvale District High School
Secondary: Public
17.99 km
St Joseph's Separate School
Secondary: Catholic
39.18 km
St Theresa's Separate School
Secondary: Catholic
0.59 km








