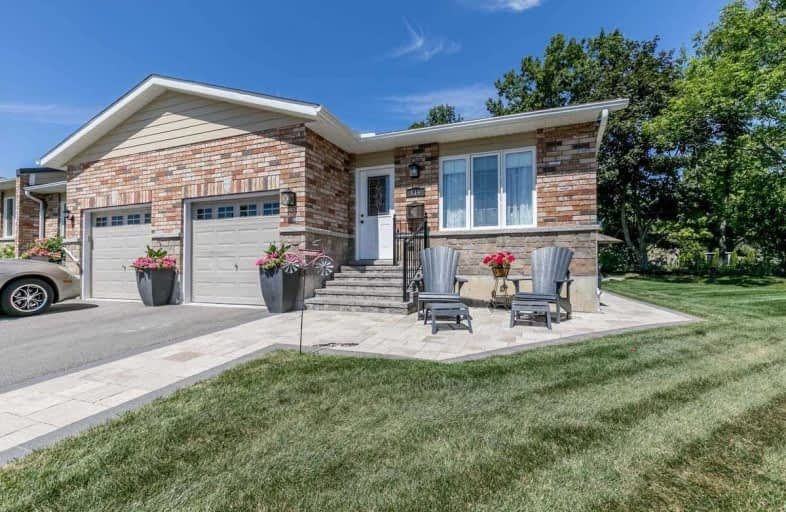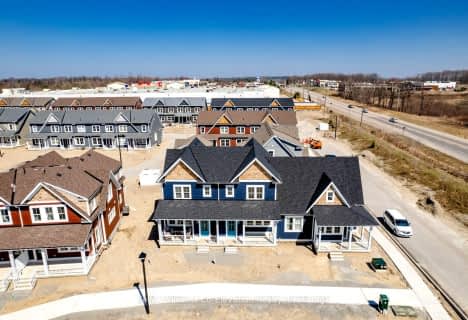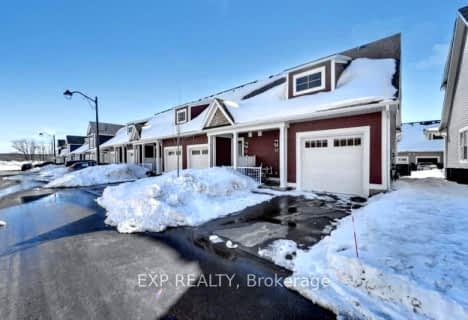
St Ann's Separate School
Elementary: Catholic
4.25 km
Sacred Heart School
Elementary: Catholic
2.30 km
Monsignor Castex Separate School
Elementary: Catholic
1.55 km
Bayview Public School
Elementary: Public
1.14 km
Huron Park Public School
Elementary: Public
1.53 km
Mundy's Bay Elementary Public School
Elementary: Public
0.56 km
Georgian Bay District Secondary School
Secondary: Public
0.57 km
North Simcoe Campus
Secondary: Public
1.85 km
École secondaire Le Caron
Secondary: Public
4.26 km
Stayner Collegiate Institute
Secondary: Public
38.28 km
Elmvale District High School
Secondary: Public
17.96 km
St Theresa's Separate School
Secondary: Catholic
1.92 km



