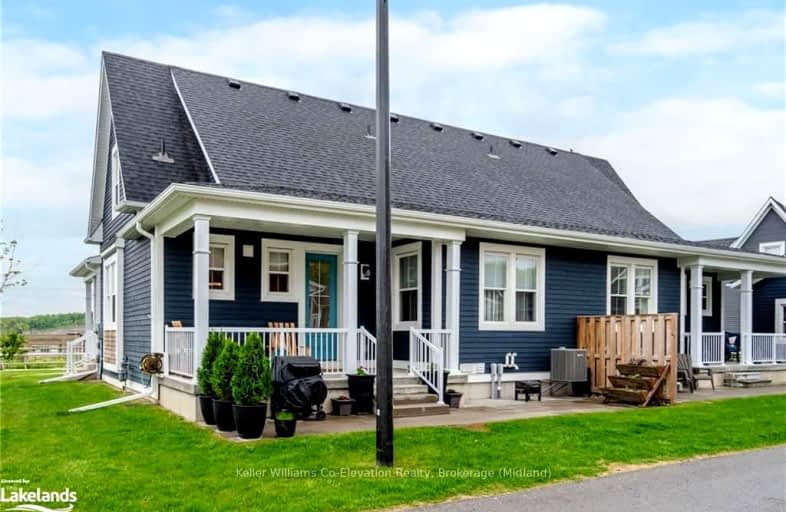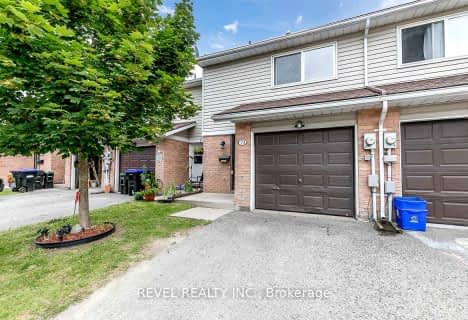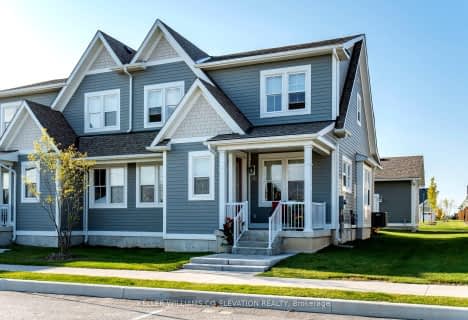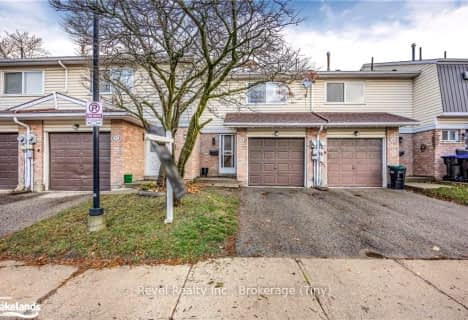Car-Dependent
- Most errands require a car.
Somewhat Bikeable
- Most errands require a car.

St Ann's Separate School
Elementary: CatholicSacred Heart School
Elementary: CatholicMonsignor Castex Separate School
Elementary: CatholicBayview Public School
Elementary: PublicHuron Park Public School
Elementary: PublicMundy's Bay Elementary Public School
Elementary: PublicGeorgian Bay District Secondary School
Secondary: PublicNorth Simcoe Campus
Secondary: PublicÉcole secondaire Le Caron
Secondary: PublicÉSC Nouvelle-Alliance
Secondary: CatholicElmvale District High School
Secondary: PublicSt Theresa's Separate School
Secondary: Catholic-
Galloway Park
Midland ON L4R 0B7 1.03km -
Trillium Woods Park
Midland ON 1.33km -
Dog Park
Midland ON 1.58km
-
CIBC
9225 County Rd, Midland ON L4R 4K4 1.7km -
Currency Exchange
355 Bayfield St (Georgian Mall), Barrie ON L4M 3C3 1.94km -
RBC Dominion Securities
512 Yonge St, Midland ON L4R 2C5 2.14km










