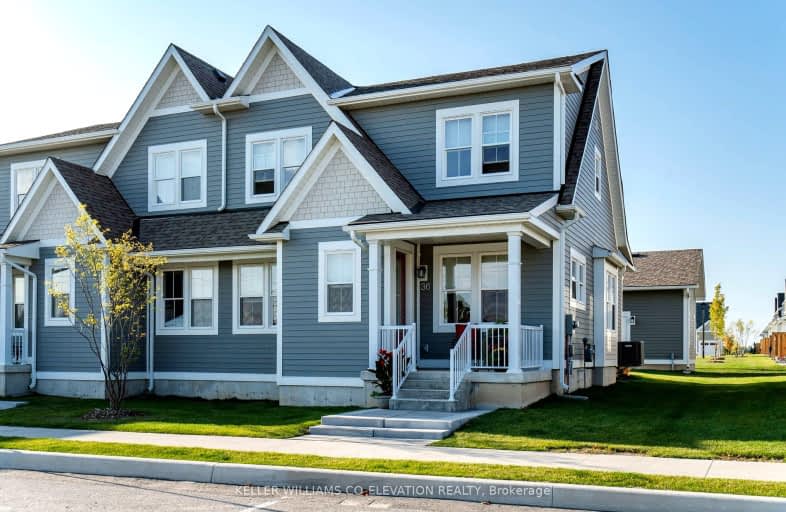
Video Tour
Car-Dependent
- Almost all errands require a car.
20
/100
Somewhat Bikeable
- Most errands require a car.
40
/100

St Ann's Separate School
Elementary: Catholic
6.05 km
Sacred Heart School
Elementary: Catholic
2.82 km
Monsignor Castex Separate School
Elementary: Catholic
3.34 km
Bayview Public School
Elementary: Public
3.00 km
Huron Park Public School
Elementary: Public
1.74 km
Mundy's Bay Elementary Public School
Elementary: Public
2.12 km
Georgian Bay District Secondary School
Secondary: Public
2.42 km
North Simcoe Campus
Secondary: Public
0.88 km
École secondaire Le Caron
Secondary: Public
6.10 km
ÉSC Nouvelle-Alliance
Secondary: Catholic
39.11 km
Elmvale District High School
Secondary: Public
16.53 km
St Theresa's Separate School
Secondary: Catholic
1.42 km
-
Galloway Park
Midland ON L4R 0B7 0.9km -
Trillium Woods Park
Midland ON 1.22km -
Movie in the Park
Midland ON 1.48km
-
CIBC
9225 County Rd, Midland ON L4R 4K4 1.86km -
Currency Exchange
355 Bayfield St (Georgian Mall), Barrie ON L4M 3C3 2.05km -
RBC Dominion Securities
512 Yonge St, Midland ON L4R 2C5 2.17km

