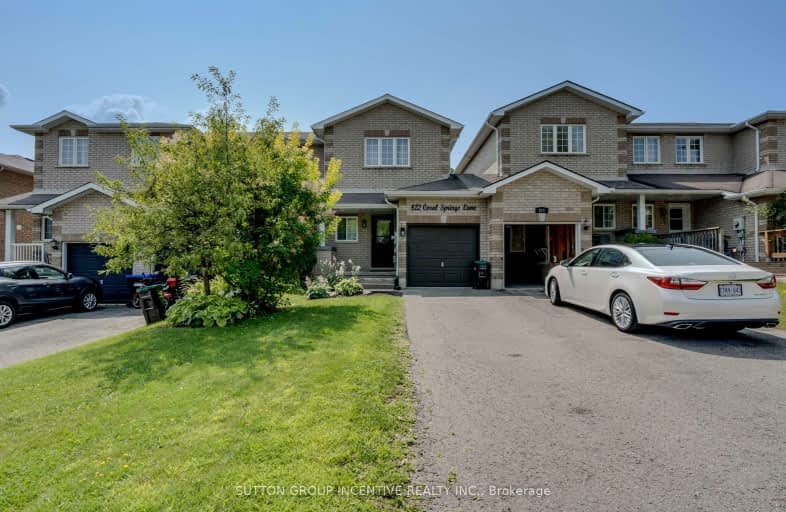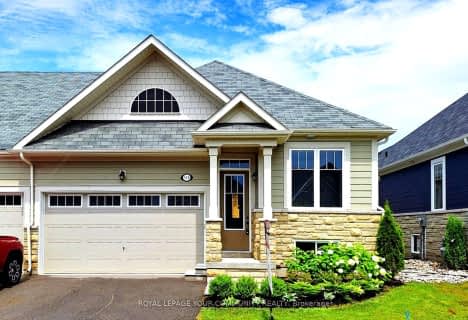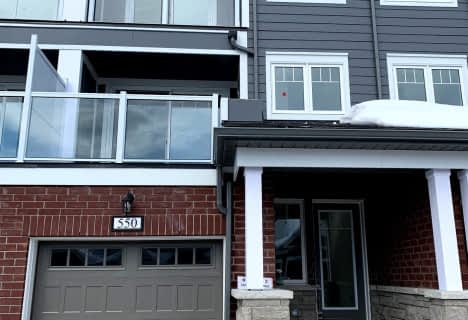Car-Dependent
- Most errands require a car.
48
/100
Somewhat Bikeable
- Most errands require a car.
41
/100

St Ann's Separate School
Elementary: Catholic
6.14 km
Sacred Heart School
Elementary: Catholic
1.87 km
Monsignor Castex Separate School
Elementary: Catholic
4.30 km
Bayview Public School
Elementary: Public
3.61 km
Huron Park Public School
Elementary: Public
1.42 km
Mundy's Bay Elementary Public School
Elementary: Public
2.63 km
Georgian Bay District Secondary School
Secondary: Public
3.32 km
North Simcoe Campus
Secondary: Public
1.13 km
École secondaire Le Caron
Secondary: Public
6.79 km
Elmvale District High School
Secondary: Public
17.75 km
St Joseph's Separate School
Secondary: Catholic
38.83 km
St Theresa's Separate School
Secondary: Catholic
0.88 km
-
Trillium Woods Park
Midland ON 0.88km -
Sainte Marie Park
Wye Valley Rd (at Hwy 12), Midland ON 1.09km -
Galloway Park
Midland ON L4R 0B7 1.09km
-
RBC Dominion Securities
512 Yonge St, Midland ON L4R 2C5 2.09km -
TD Canada Trust Branch and ATM
295 King St, Midland ON L4R 3M5 2.28km -
TD Bank Financial Group
295 King St, Midland ON L4R 3M5 2.28km





