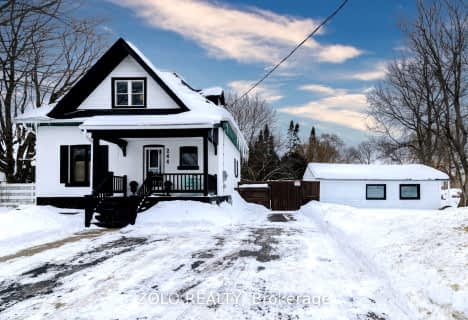
St Ann's Separate School
Elementary: Catholic
6.09 km
Sacred Heart School
Elementary: Catholic
1.75 km
Monsignor Castex Separate School
Elementary: Catholic
4.38 km
Bayview Public School
Elementary: Public
3.66 km
Huron Park Public School
Elementary: Public
1.46 km
Mundy's Bay Elementary Public School
Elementary: Public
2.70 km
Georgian Bay District Secondary School
Secondary: Public
3.41 km
North Simcoe Campus
Secondary: Public
1.34 km
École secondaire Le Caron
Secondary: Public
6.82 km
Elmvale District High School
Secondary: Public
17.98 km
St Joseph's Separate School
Secondary: Catholic
39.01 km
St Theresa's Separate School
Secondary: Catholic
1.00 km












