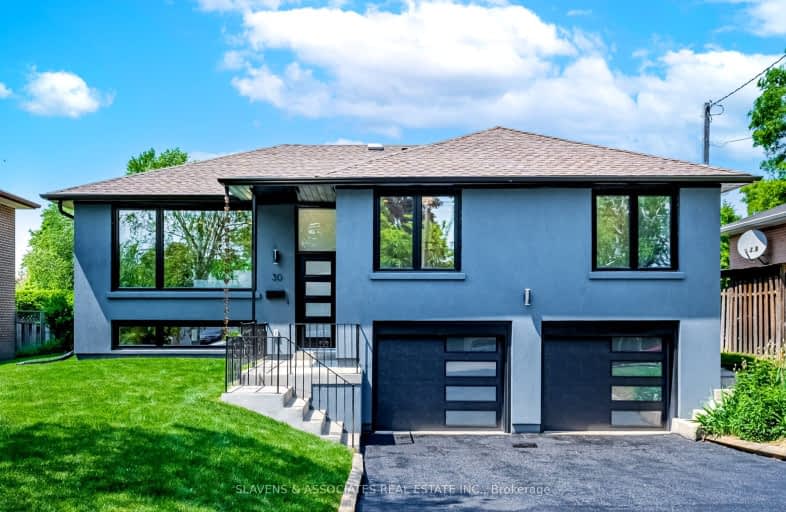Car-Dependent
- Most errands require a car.
Good Transit
- Some errands can be accomplished by public transportation.
Bikeable
- Some errands can be accomplished on bike.

Fisherville Senior Public School
Elementary: PublicBlessed Scalabrini Catholic Elementary School
Elementary: CatholicWestminster Public School
Elementary: PublicPleasant Public School
Elementary: PublicRockford Public School
Elementary: PublicSt Paschal Baylon Catholic School
Elementary: CatholicNorth West Year Round Alternative Centre
Secondary: PublicDrewry Secondary School
Secondary: PublicÉSC Monseigneur-de-Charbonnel
Secondary: CatholicNewtonbrook Secondary School
Secondary: PublicNorthview Heights Secondary School
Secondary: PublicSt Elizabeth Catholic High School
Secondary: Catholic-
Tickled Toad Pub & Grill
330 Steeles Avenue W, Thornhill, ON L4J 6X6 1.35km -
Belle Restaurant and Bar
4949 Bathurst Street, Unit 5, North York, ON M2R 1Y1 1.39km -
jumak
6080 Yonge St, North York, ON M2M 3W6 1.98km
-
McDonald's
6170 Bathurst Street, Willowdale, ON M2R 2A2 0.45km -
Tim Hortons
515 Drewry Ave, North York, ON M2R 2K9 0.68km -
Second Cup
800 Avenue Steeles W, Unit P040, Thornhill, ON L4J 7L2 0.75km
-
Shoppers Drug Mart
6205 Bathurst Street, Toronto, ON M2R 2A5 0.54km -
3M Drug Mart
7117 Bathurst Street, Thornhill, ON L4J 2J6 0.93km -
North Med Pharmacy
7131 Bathurst Street, Thornhill, ON L4J 7Z1 1.05km
-
Gladstone's Bistro
5987 Bathurst Street, Toronto, ON M2R 0.25km -
Tov-Li
5982 Bathurst Street, North York, ON M2R 1Z1 0.42km -
McDonald's
6170 Bathurst Street, Willowdale, ON M2R 2A2 0.45km
-
Centerpoint Mall
6464 Yonge Street, Toronto, ON M2M 3X7 1.93km -
Promenade Shopping Centre
1 Promenade Circle, Thornhill, ON L4J 4P8 2.34km -
Riocan Marketplace
81 Gerry Fitzgerald Drive, Toronto, ON M3J 3N3 2.43km
-
Bathurst Village Fine Food
5984 Bathurst St, North York, ON M2R 1Z1 0.39km -
Metro
6201 Bathurst Street, North York, ON M2R 2A5 0.5km -
Freshco
800 Steeles Avenue W, Thornhill, ON L4J 7L2 0.81km
-
LCBO
5995 Yonge St, North York, ON M2M 3V7 2.06km -
LCBO
180 Promenade Cir, Thornhill, ON L4J 0E4 2.43km -
LCBO
5095 Yonge Street, North York, ON M2N 6Z4 3.21km
-
Circle K
6255 Bathurst Street, Toronto, ON M2R 2A5 0.52km -
Circle K
515 Drewry Avenue, Toronto, ON M2R 2K9 0.68km -
Esso
515 Drewry Avenue, North York, ON M2R 2K9 0.68km
-
Imagine Cinemas Promenade
1 Promenade Circle, Lower Level, Thornhill, ON L4J 4P8 2.44km -
Cineplex Cinemas Empress Walk
5095 Yonge Street, 3rd Floor, Toronto, ON M2N 6Z4 3.19km -
SilverCity Richmond Hill
8725 Yonge Street, Richmond Hill, ON L4C 6Z1 6.11km
-
Centennial Library
578 Finch Aveune W, Toronto, ON M2R 1N7 4.41km -
Vaughan Public Libraries
900 Clark Ave W, Thornhill, ON L4J 8C1 1.97km -
Bathurst Clark Resource Library
900 Clark Avenue W, Thornhill, ON L4J 8C1 1.97km
-
Shouldice Hospital
7750 Bayview Avenue, Thornhill, ON L3T 4A3 4.85km -
Baycrest
3560 Bathurst Street, North York, ON M6A 2E1 6.35km -
North York General Hospital
4001 Leslie Street, North York, ON M2K 1E1 6.61km
-
Antibes Park
58 Antibes Dr (at Candle Liteway), Toronto ON M2R 3K5 1.01km -
G Ross Lord Park
4801 Dufferin St (at Supertest Rd), Toronto ON M3H 5T3 1.76km -
Earl Bales Park
4300 Bathurst St (Sheppard St), Toronto ON 3.8km
-
TD Bank Financial Group
5650 Yonge St (at Finch Ave.), North York ON M2M 4G3 2.28km -
RBC Royal Bank
7163 Yonge St, Markham ON L3T 0C6 2.47km -
Scotiabank
7700 Bathurst St (at Centre St), Thornhill ON L4J 7Y3 2.67km
- 4 bath
- 3 bed
- 2500 sqft
51 Bowerbank Drive, Toronto, Ontario • M2M 1Z9 • Newtonbrook East
- 3 bath
- 3 bed
- 1100 sqft
260 Connaught Avenue, Toronto, Ontario • M2M 1H5 • Newtonbrook West
- 4 bath
- 5 bed
- 3500 sqft
120 Santa Barbara Road, Toronto, Ontario • M2N 2C5 • Willowdale West
- 5 bath
- 4 bed
- 3000 sqft
73 William Durie Way, Toronto, Ontario • M2R 0A9 • Newtonbrook West













