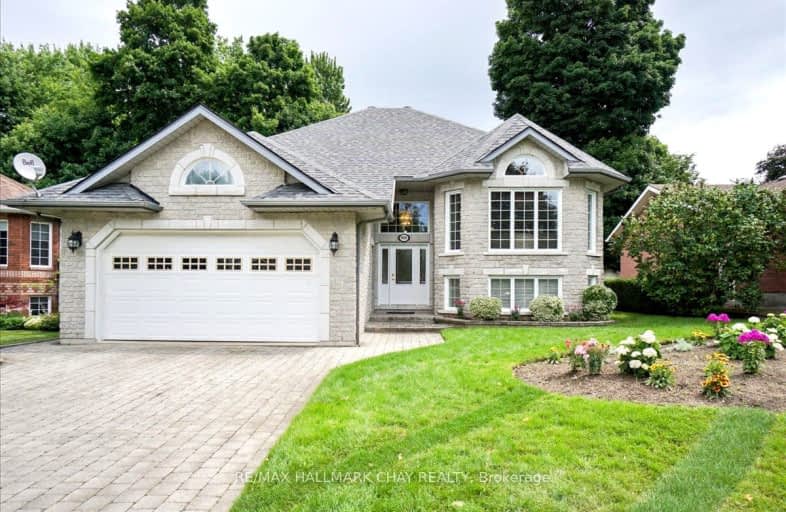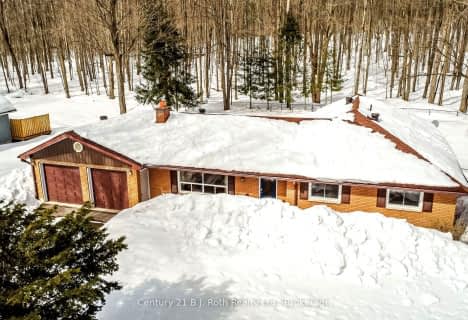Car-Dependent
- Most errands require a car.
Somewhat Bikeable
- Most errands require a car.

St Ann's Separate School
Elementary: CatholicMonsignor Castex Separate School
Elementary: CatholicJames Keating Public School
Elementary: PublicBayview Public School
Elementary: PublicHuron Park Public School
Elementary: PublicMundy's Bay Elementary Public School
Elementary: PublicGeorgian Bay District Secondary School
Secondary: PublicNorth Simcoe Campus
Secondary: PublicÉcole secondaire Le Caron
Secondary: PublicStayner Collegiate Institute
Secondary: PublicElmvale District High School
Secondary: PublicSt Theresa's Separate School
Secondary: Catholic-
Carpenter Park
Midland ON L4R 5K8 0.57km -
Georgian Bay Islands National Park
901 Wye Valley Rd, Midland ON L4R 4K6 1.64km -
David Onley Park
475 Bayshore Dr, Midland ON L4R 0C8 1.72km
-
Banque Nationale du Canada
9281 93 Hwy, Midland ON L4R 4K4 0.97km -
Currency Exchange
355 Bayfield St (Georgian Mall), Barrie ON L4M 3C3 1.15km -
President's Choice Financial ATM
9292 County Rd, Midland ON L4R 4K4 1.15km
- 3 bath
- 4 bed
- 1500 sqft
13 Revol Road, Penetanguishene, Ontario • L9M 0W8 • Penetanguishene
- 2 bath
- 3 bed
- 1500 sqft
32 Revol Road, Penetanguishene, Ontario • L9M 0W8 • Penetanguishene














