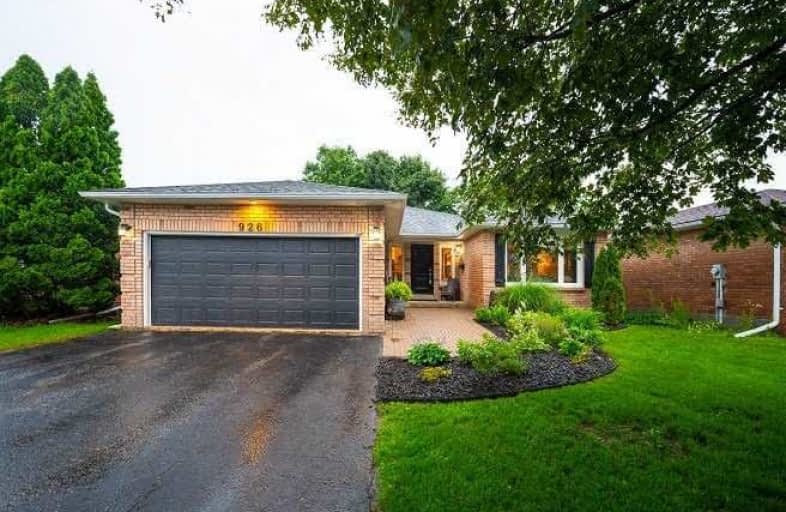
St Ann's Separate School
Elementary: CatholicSacred Heart School
Elementary: CatholicMonsignor Castex Separate School
Elementary: CatholicBayview Public School
Elementary: PublicHuron Park Public School
Elementary: PublicMundy's Bay Elementary Public School
Elementary: PublicGeorgian Bay District Secondary School
Secondary: PublicNorth Simcoe Campus
Secondary: PublicÉcole secondaire Le Caron
Secondary: PublicStayner Collegiate Institute
Secondary: PublicElmvale District High School
Secondary: PublicSt Theresa's Separate School
Secondary: Catholic- 2 bath
- 3 bed
- 1500 sqft
9 Anne Street, Penetanguishene, Ontario • L9M 1K5 • Penetanguishene
- 3 bath
- 3 bed
- 2000 sqft
14 Sulky Drive, Penetanguishene, Ontario • L9M 1J7 • Penetanguishene
- 3 bath
- 4 bed
- 1500 sqft
13 Revol Road, Penetanguishene, Ontario • L9M 0W8 • Penetanguishene
- 2 bath
- 3 bed
- 1500 sqft
32 Revol Road, Penetanguishene, Ontario • L9M 0W8 • Penetanguishene












