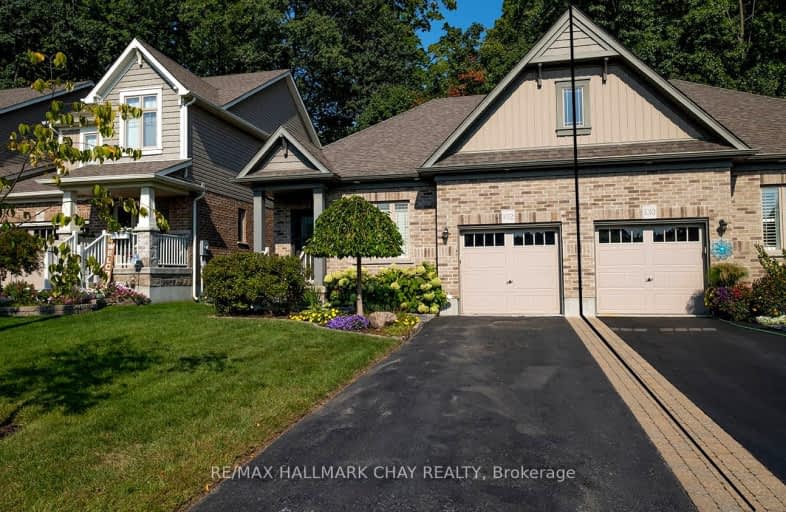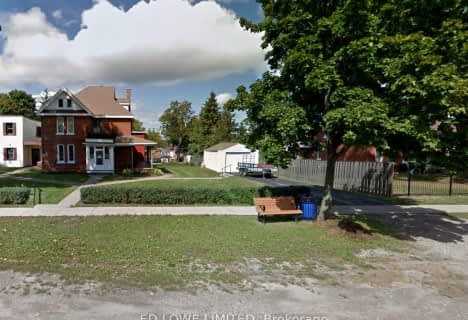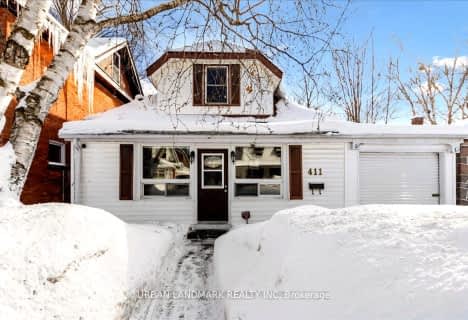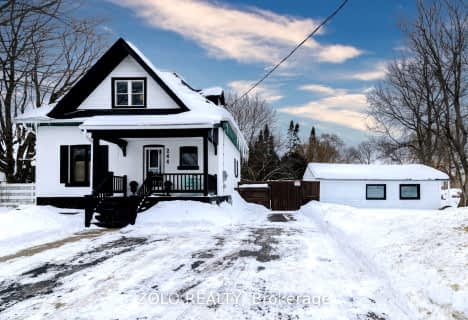
Somewhat Walkable
- Some errands can be accomplished on foot.
Somewhat Bikeable
- Most errands require a car.

St Ann's Separate School
Elementary: CatholicSacred Heart School
Elementary: CatholicMonsignor Castex Separate School
Elementary: CatholicBayview Public School
Elementary: PublicHuron Park Public School
Elementary: PublicMundy's Bay Elementary Public School
Elementary: PublicGeorgian Bay District Secondary School
Secondary: PublicNorth Simcoe Campus
Secondary: PublicÉcole secondaire Le Caron
Secondary: PublicStayner Collegiate Institute
Secondary: PublicElmvale District High School
Secondary: PublicSt Theresa's Separate School
Secondary: Catholic-
Carpenter Park
Midland ON L4R 5K8 0.71km -
Enchanted Kingdom
Midland ON 1.04km -
Bayview Park
6th St, Midland ON 1.48km
-
Banque Nationale du Canada
9281 93 Hwy, Midland ON L4R 4K4 0.56km -
TD Bank Financial Group
Hwy 93, Midland ON L4R 4K4 0.6km -
Scotiabank
9226 County Rd 93, Midland ON L4R 4K4 0.62km
- — bath
- — bed
- — sqft
39A Poyntz Street, Penetanguishene, Ontario • L9M 1N5 • Penetanguishene













