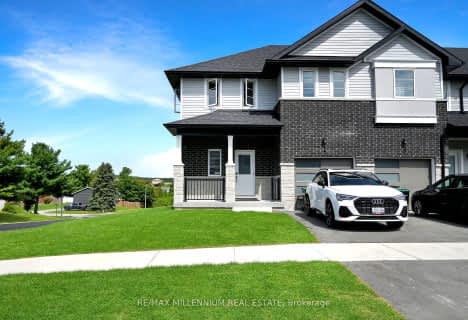
St Ann's Separate School
Elementary: CatholicSacred Heart School
Elementary: CatholicMonsignor Castex Separate School
Elementary: CatholicBayview Public School
Elementary: PublicHuron Park Public School
Elementary: PublicMundy's Bay Elementary Public School
Elementary: PublicGeorgian Bay District Secondary School
Secondary: PublicNorth Simcoe Campus
Secondary: PublicÉcole secondaire Le Caron
Secondary: PublicStayner Collegiate Institute
Secondary: PublicElmvale District High School
Secondary: PublicSt Theresa's Separate School
Secondary: Catholic- 3 bath
- 3 bed
- 1500 sqft
2 Lahey Crescent, Penetanguishene, Ontario • L9M 0W1 • Penetanguishene
- 3 bath
- 3 bed
- 1500 sqft
38 Lahey Crescent, Penetanguishene, Ontario • L9M 1K3 • Penetanguishene
- 3 bath
- 3 bed
- 1500 sqft
30 Lahey Crescent, Penetanguishene, Ontario • L9M 0W1 • Penetanguishene





