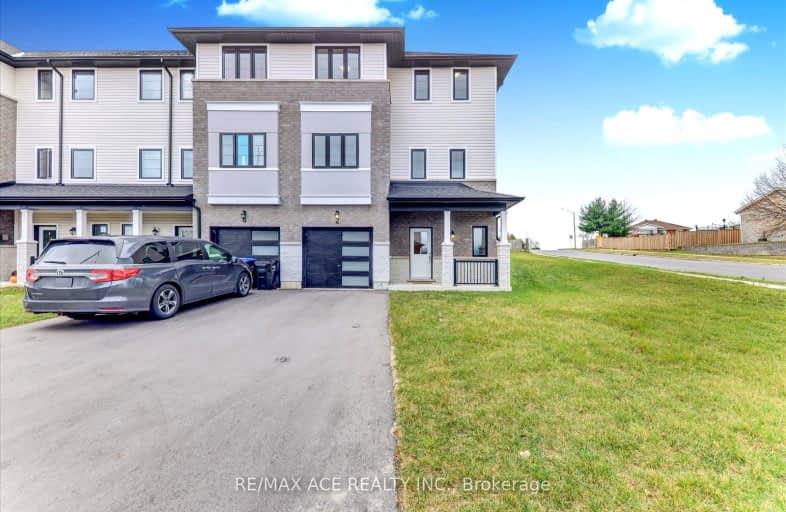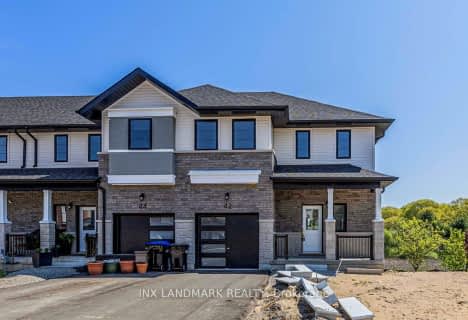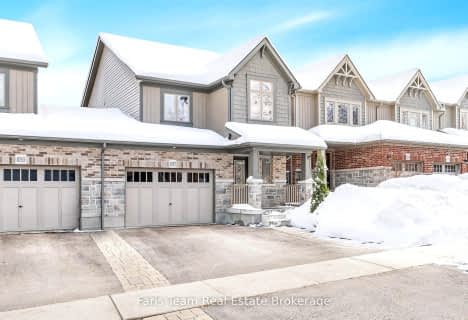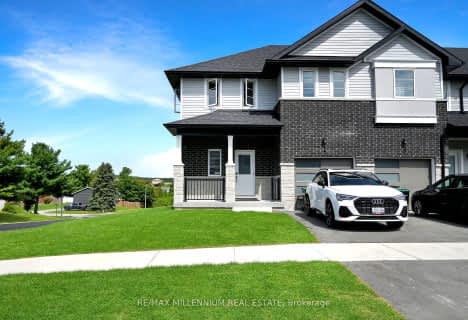Car-Dependent
- Most errands require a car.
Somewhat Bikeable
- Most errands require a car.

École élémentaire Le Caron
Elementary: PublicÉcole publique Saint-Joseph
Elementary: PublicSt Ann's Separate School
Elementary: CatholicCanadian Martyrs Catholic School
Elementary: CatholicBurkevale Protestant Separate School
Elementary: Protestant SeparateJames Keating Public School
Elementary: PublicGeorgian Bay District Secondary School
Secondary: PublicNorth Simcoe Campus
Secondary: PublicÉcole secondaire Le Caron
Secondary: PublicStayner Collegiate Institute
Secondary: PublicElmvale District High School
Secondary: PublicSt Theresa's Separate School
Secondary: Catholic-
Flynn's Irish Pub
96 Main Street, Penetanguishene, ON L9M 1T9 0.87km -
Wing House
356 Eighth Street, Midland, ON L4A 2E6 3.41km -
Phil's Pub & Eatery
519 Hugel Avenue, Midland, ON L4R 1V8 3.45km
-
Tim Hortons
132 Main Street, Penetanguishene, ON L9M 1M3 0.74km -
Grounded Coffee
538 Bay Street, Midland, ON L4R 1L3 3.21km -
Tim Hortons
478 Bay Street, Midland, ON L4R 1L1 3.28km
-
Anytime Fitness
1263 Mosley St, Unit 8, Wasaga Beach, ON L9Z 1A5 32.29km -
Anytime Fitness
100 Pretty River Pkwy S, Collingwood, ON L9Y 5A4 36.65km -
The Northwood Club
119 Hurontario Street, Collingwood, ON L9Y 2L9 37.52km
-
Village Square Pharmacy
2 Poyntz Street, Penetanguishene, ON L9M 1M2 0.76km -
Midland Guardian Pharmacy
9225 County Rd 93, Unit 19, Midland, ON L4R 4K4 3.17km -
Arcade Guardian Pharmacy
286 King Street, Midland, ON L4R 3M6 3.51km
-
Pizza Nova
175 Main St, Penetanguishene, ON L9M 1L8 0.45km -
Pan MAI Restaurant
175 Main Street, Penetanguishene, ON L9M 1L8 0.47km -
Pizza Delight
104-2 Poyntz Street, Village Square Mall, Penetanguishene, ON L9M 1M2 0.65km
-
Village Square Pharmacy
2 Poyntz Street, Penetanguishene, ON L9M 1M2 0.76km -
Canadian Tire
9303 Country Road 93, Hugel Avenue, Midland, ON L4R 4K4 2.94km -
Walmart
16845 Highway 12, Midland, ON L4R 4K3 5.46km
-
Foodland
2 Poyntz Street, Unit 110, Penetanguishene, ON L9M 1M2 0.75km -
M&M Food Market
9319 Penetanguishene Rd, Suite 93, Midland, ON L4R 4K4 2.84km -
Real Canadian Superstore
9292 County Road 93, Midland, ON L4R 4K4 3.06km
-
LCBO
534 Bayfield Street, Barrie, ON L4M 5A2 42.41km -
Coulsons General Store & Farm Supply
RR 2, Oro Station, ON L0L 2E0 46km -
Dial a Bottle
Barrie, ON L4N 9A9 51.44km
-
Adco Tire & Auto
655 Vindin Street, Midland, ON L4R 1A1 2.35km -
Canadian Tire Gas Bar
Penetanguishene Road, Midland, ON 2.85km -
Circle K
755 William Street, Midland, ON L4R 4Y5 5.56km
-
Galaxy Cinemas
9226 Highway 93, Midland, ON L0K 2E0 3.4km -
Cineplex
6 Mountain Road, Collingwood, ON L9Y 4S8 38.36km -
Galaxy Cinemas Orillia
865 W Ridge Boulevard, Orillia, ON L3V 8B3 41.24km
-
Midland Public Library
320 King Street, Midland, ON L4R 3M6 3.6km -
Honey Harbour Public Library
2587 Honey Harbour Road, Muskoka District Municipality, ON P0C 13.98km -
Wasaga Beach Public Library
120 Glenwood Drive, Wasaga Beach, ON L9Z 2K5 28.29km
-
Collingwood General & Marine Hospital
459 Hume Street, Collingwood, ON L9Y 1W8 36.98km -
Soldier's Memorial Hospital
170 Colborne Street W, Orillia, ON L3V 2Z3 43.3km -
Soldiers' Memorial Hospital
170 Colborne Street W, Orillia, ON L3V 2Z3 43.3km
-
Penetanguishene Parc Memorial Park
121 Main St, Penetanguishene ON L9M 1L5 0.78km -
Penetanguishene Rotary Park
L9M Penetanguishene, Penetanguishene ON 1.33km -
Tom Mccullough Park
Gawley Dr, Midland ON 2.04km
-
Scotiabank
135 Main St, Penetanguishene ON L9M 1L7 0.65km -
TD Bank Financial Group
117 Poyntz St, Penetanguishene ON L9M 1P4 0.67km -
TD Canada Trust Branch and ATM
2 Poyntz St, Penetanguishene ON L9M 1M2 0.66km
- 3 bath
- 3 bed
- 1500 sqft
38 Lahey Crescent, Penetanguishene, Ontario • L9M 1K3 • Penetanguishene
- 3 bath
- 3 bed
- 1500 sqft
30 Lahey Crescent, Penetanguishene, Ontario • L9M 0W1 • Penetanguishene













