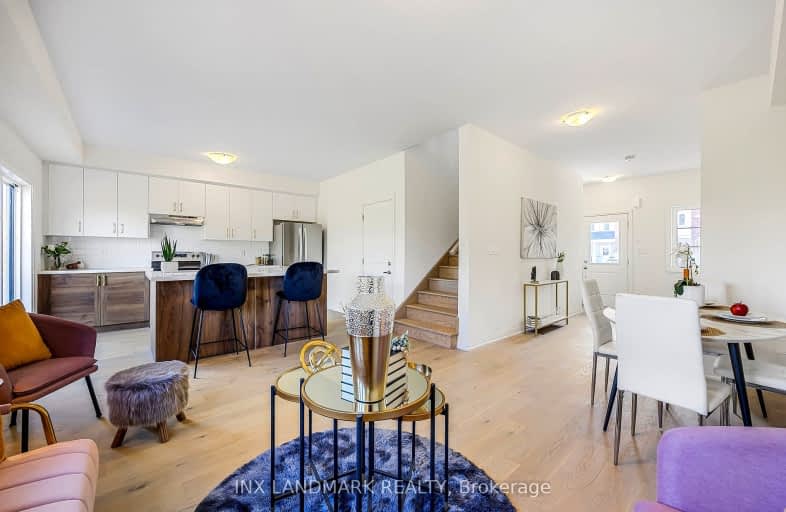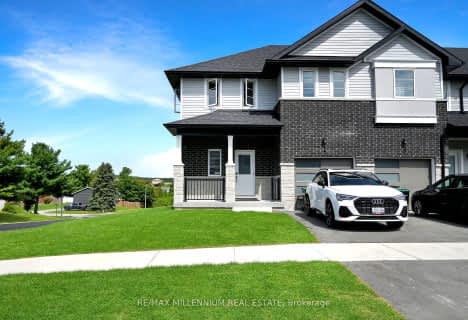Car-Dependent
- Most errands require a car.
Somewhat Bikeable
- Most errands require a car.

École élémentaire Le Caron
Elementary: PublicÉcole publique Saint-Joseph
Elementary: PublicSt Ann's Separate School
Elementary: CatholicCanadian Martyrs Catholic School
Elementary: CatholicBurkevale Protestant Separate School
Elementary: Protestant SeparateJames Keating Public School
Elementary: PublicGeorgian Bay District Secondary School
Secondary: PublicNorth Simcoe Campus
Secondary: PublicÉcole secondaire Le Caron
Secondary: PublicStayner Collegiate Institute
Secondary: PublicElmvale District High School
Secondary: PublicSt Theresa's Separate School
Secondary: Catholic-
Penetanguishene Parc Memorial Park
121 Main St, Penetanguishene ON L9M 1L5 0.78km -
Penetanguishene Rotary Park
L9M Penetanguishene, Penetanguishene ON 1.33km -
Tom Mccullough Park
Gawley Dr, Midland ON 2.04km
-
Scotiabank
135 Main St, Penetanguishene ON L9M 1L7 0.65km -
TD Bank Financial Group
117 Poyntz St, Penetanguishene ON L9M 1P4 0.67km -
TD Canada Trust Branch and ATM
2 Poyntz St, Penetanguishene ON L9M 1M2 0.66km
- 3 bath
- 3 bed
- 1500 sqft
2 Lahey Crescent, Penetanguishene, Ontario • L9M 0W1 • Penetanguishene
- 3 bath
- 3 bed
- 1500 sqft
38 Lahey Crescent, Penetanguishene, Ontario • L9M 1K3 • Penetanguishene
- 3 bath
- 3 bed
- 1500 sqft
30 Lahey Crescent, Penetanguishene, Ontario • L9M 0W1 • Penetanguishene







