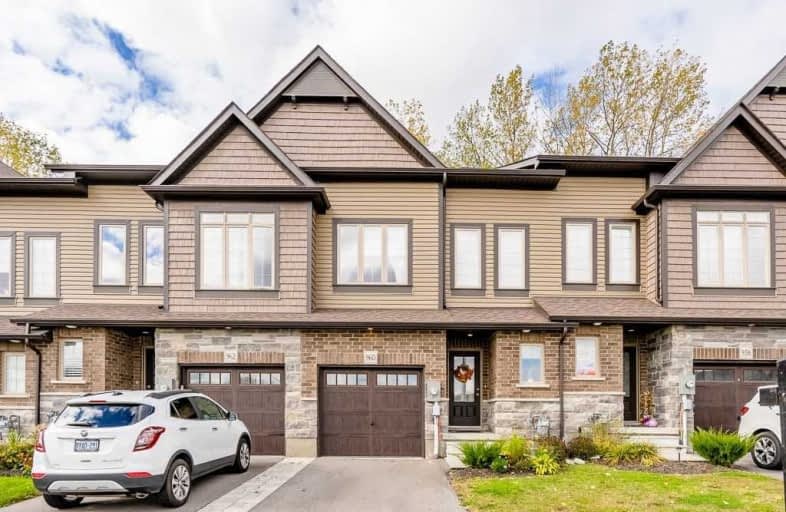
Video Tour

St Ann's Separate School
Elementary: Catholic
3.97 km
Sacred Heart School
Elementary: Catholic
2.92 km
Monsignor Castex Separate School
Elementary: Catholic
0.91 km
Bayview Public School
Elementary: Public
0.96 km
Huron Park Public School
Elementary: Public
2.26 km
Mundy's Bay Elementary Public School
Elementary: Public
1.11 km
Georgian Bay District Secondary School
Secondary: Public
0.38 km
North Simcoe Campus
Secondary: Public
2.56 km
École secondaire Le Caron
Secondary: Public
3.68 km
Stayner Collegiate Institute
Secondary: Public
37.95 km
Elmvale District High School
Secondary: Public
18.04 km
St Theresa's Separate School
Secondary: Catholic
2.66 km


